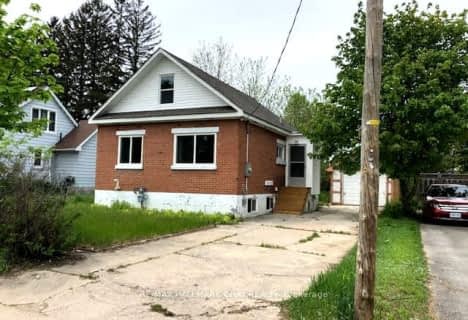Sold on Aug 16, 2021
Note: Property is not currently for sale or for rent.

-
Type: Detached
-
Style: 2-Storey
-
Lot Size: 50 x 115.55
-
Age: 31-50 years
-
Taxes: $4,108 per year
-
Days on Site: 5 Days
-
Added: Jul 04, 2023 (5 days on market)
-
Updated:
-
Last Checked: 2 months ago
-
MLS®#: S6311083
-
Listed By: Royal lepage first contact realty brokerage
Charm and character abound in this 4 bedroom, 2 1/2 bath home on a quiet crescent in the heart of Allandale, close to schools as well as the Allandale Rec Centre. Gleaming hardwood and easy care ceramics grace the sunfilled main floor. Generous L shaped living and dining rooms offer ample room for entertaining. Crisp white cabinetry in the kitchen provides lots of storage. Main floor family room with built-ins, bonus side door as well as access to the fenced backyard and deck. Upstairs are 4 spacious bedrooms along with an updated four piece bath. Fully finished lower level has a cozy rec room plus 2 bonus rooms great for an office or craft space. All this on a large 50x115 lot! Make memories here!
Property Details
Facts for 65 Chieftain Crescent, Barrie
Status
Days on Market: 5
Last Status: Sold
Sold Date: Aug 16, 2021
Closed Date: Sep 29, 2021
Expiry Date: Nov 11, 2021
Sold Price: $720,000
Unavailable Date: Aug 16, 2021
Input Date: Aug 11, 2021
Prior LSC: Sold
Property
Status: Sale
Property Type: Detached
Style: 2-Storey
Age: 31-50
Area: Barrie
Community: Allandale Heights
Availability Date: FLEX
Assessment Amount: $337,000
Assessment Year: 2016
Inside
Bedrooms: 4
Bathrooms: 3
Kitchens: 1
Rooms: 10
Air Conditioning: Central Air
Washrooms: 3
Building
Basement: Full
Basement 2: Part Fin
Exterior: Brick
Exterior: Other
Elevator: N
Parking
Covered Parking Spaces: 2
Total Parking Spaces: 3
Fees
Tax Year: 2021
Tax Legal Description: LT 102, PL 1639 ; T/W INTEREST, IF ANY, IN RO64304
Taxes: $4,108
Land
Cross Street: Fairview To Little T
Municipality District: Barrie
Parcel Number: 587340091
Sewer: Sewers
Lot Depth: 115.55
Lot Frontage: 50
Acres: < .50
Zoning: Res
Rooms
Room details for 65 Chieftain Crescent, Barrie
| Type | Dimensions | Description |
|---|---|---|
| Living Main | 3.45 x 5.56 | |
| Dining Main | 2.87 x 2.95 | |
| Kitchen Main | 2.95 x 3.76 | |
| Family Main | 3.07 x 5.00 | |
| Bathroom Main | - | |
| Prim Bdrm 2nd | 3.35 x 4.32 | |
| Br 2nd | 3.30 x 3.86 | |
| Br 2nd | 3.10 x 3.28 | |
| Br 2nd | 2.79 x 2.90 | |
| Bathroom 2nd | - | |
| Rec Bsmt | 4.90 x 5.54 | |
| Office Bsmt | 2.95 x 4.01 |
| XXXXXXXX | XXX XX, XXXX |
XXXX XXX XXXX |
$XXX,XXX |
| XXX XX, XXXX |
XXXXXX XXX XXXX |
$XXX,XXX | |
| XXXXXXXX | XXX XX, XXXX |
XXXXXXX XXX XXXX |
|
| XXX XX, XXXX |
XXXXXX XXX XXXX |
$XXX,XXX | |
| XXXXXXXX | XXX XX, XXXX |
XXXX XXX XXXX |
$XXX,XXX |
| XXX XX, XXXX |
XXXXXX XXX XXXX |
$XXX,XXX | |
| XXXXXXXX | XXX XX, XXXX |
XXXXXX XXX XXXX |
$X,XXX |
| XXX XX, XXXX |
XXXXXX XXX XXXX |
$X,XXX | |
| XXXXXXXX | XXX XX, XXXX |
XXXX XXX XXXX |
$XXX,XXX |
| XXX XX, XXXX |
XXXXXX XXX XXXX |
$XXX,XXX | |
| XXXXXXXX | XXX XX, XXXX |
XXXX XXX XXXX |
$XXX,XXX |
| XXX XX, XXXX |
XXXXXX XXX XXXX |
$XXX,XXX | |
| XXXXXXXX | XXX XX, XXXX |
XXXXXXX XXX XXXX |
|
| XXX XX, XXXX |
XXXXXX XXX XXXX |
$XXX,XXX |
| XXXXXXXX XXXX | XXX XX, XXXX | $420,000 XXX XXXX |
| XXXXXXXX XXXXXX | XXX XX, XXXX | $424,800 XXX XXXX |
| XXXXXXXX XXXXXXX | XXX XX, XXXX | XXX XXXX |
| XXXXXXXX XXXXXX | XXX XX, XXXX | $432,000 XXX XXXX |
| XXXXXXXX XXXX | XXX XX, XXXX | $720,000 XXX XXXX |
| XXXXXXXX XXXXXX | XXX XX, XXXX | $674,900 XXX XXXX |
| XXXXXXXX XXXXXX | XXX XX, XXXX | $4,600 XXX XXXX |
| XXXXXXXX XXXXXX | XXX XX, XXXX | $3,100 XXX XXXX |
| XXXXXXXX XXXX | XXX XX, XXXX | $720,000 XXX XXXX |
| XXXXXXXX XXXXXX | XXX XX, XXXX | $674,900 XXX XXXX |
| XXXXXXXX XXXX | XXX XX, XXXX | $420,000 XXX XXXX |
| XXXXXXXX XXXXXX | XXX XX, XXXX | $424,800 XXX XXXX |
| XXXXXXXX XXXXXXX | XXX XX, XXXX | XXX XXXX |
| XXXXXXXX XXXXXX | XXX XX, XXXX | $432,000 XXX XXXX |

St John Vianney Separate School
Elementary: CatholicAssikinack Public School
Elementary: PublicAllandale Heights Public School
Elementary: PublicTrillium Woods Elementary Public School
Elementary: PublicWillow Landing Elementary School
Elementary: PublicFerndale Woods Elementary School
Elementary: PublicBarrie Campus
Secondary: PublicÉcole secondaire Roméo Dallaire
Secondary: PublicSimcoe Alternative Secondary School
Secondary: PublicBarrie North Collegiate Institute
Secondary: PublicSt Joan of Arc High School
Secondary: CatholicInnisdale Secondary School
Secondary: Public- 3 bath
- 4 bed
- 700 sqft
1, 2,-12 Dufferin Street, Barrie, Ontario • L4N 2J7 • Sanford
- 3 bath
- 5 bed
240 Dunlop Street West, Barrie, Ontario • L4N 1B6 • Queen's Park
- 3 bath
- 4 bed
37 Loon Avenue, Barrie, Ontario • L4N 8W6 • Painswick South
- 2 bath
- 4 bed
24 Clover Avenue, Barrie, Ontario • L4N 3M6 • Allandale Heights
- 2 bath
- 4 bed
- 1500 sqft
211 Foster Drive, Barrie, Ontario • L4N 3X9 • Painswick North




