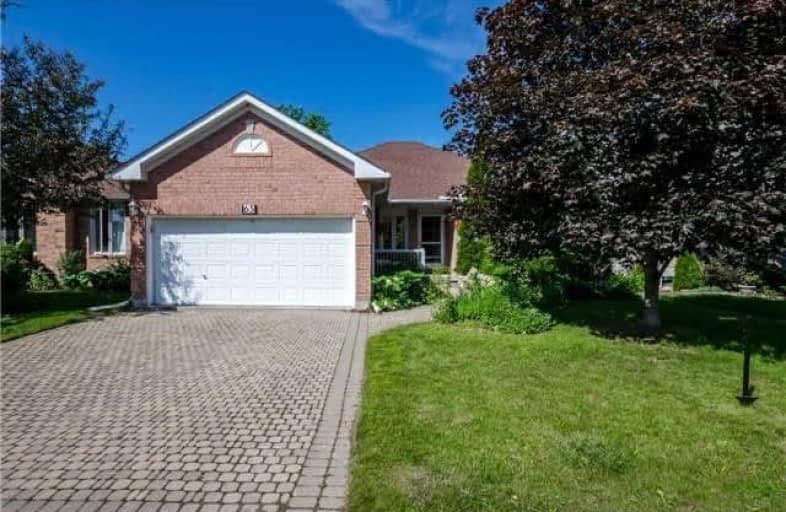Car-Dependent
- Most errands require a car.
36
/100
Some Transit
- Most errands require a car.
41
/100
Somewhat Bikeable
- Most errands require a car.
41
/100

Assikinack Public School
Elementary: Public
0.80 km
St Michael the Archangel Catholic Elementary School
Elementary: Catholic
0.92 km
Allandale Heights Public School
Elementary: Public
1.69 km
Warnica Public School
Elementary: Public
1.35 km
Willow Landing Elementary School
Elementary: Public
0.80 km
Mapleview Heights Elementary School
Elementary: Public
1.88 km
Barrie Campus
Secondary: Public
5.25 km
Simcoe Alternative Secondary School
Secondary: Public
3.36 km
Barrie North Collegiate Institute
Secondary: Public
4.78 km
St Peter's Secondary School
Secondary: Catholic
2.08 km
Eastview Secondary School
Secondary: Public
4.95 km
Innisdale Secondary School
Secondary: Public
1.54 km
-
Huronia park
Barrie ON 0.39km -
Assikinack Park
Little Ave, Barrie ON 0.64km -
Lennox Park
Ontario 1.08km
-
Scotiabank
190 Minet's Point Rd, Barrie ON L4N 4C3 1.09km -
Scotiabank
420 Welham Rd, Barrie ON L4N 8Z2 1.34km -
Scotiabank
601 Yonge St, Barrie ON L4N 4E5 1.38km




