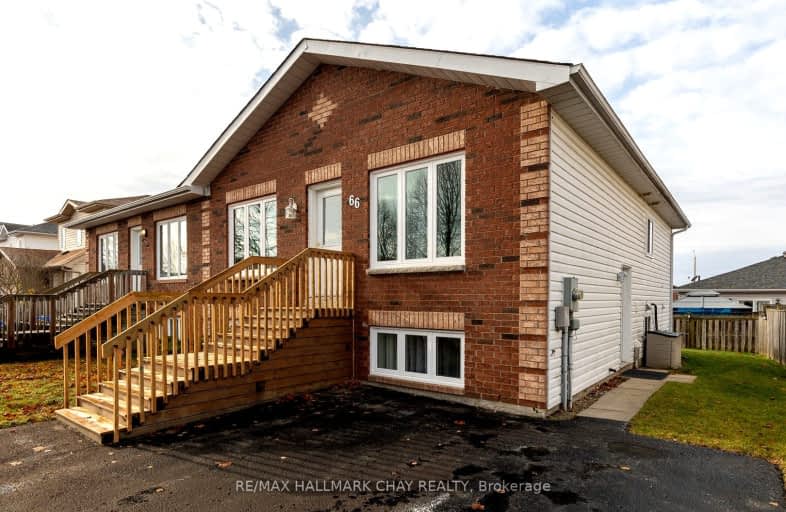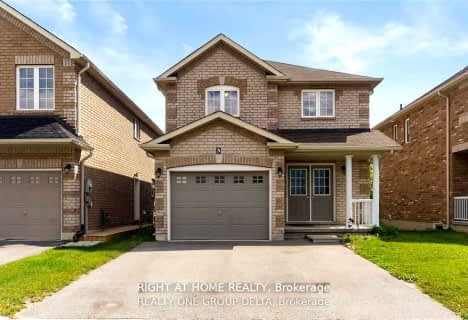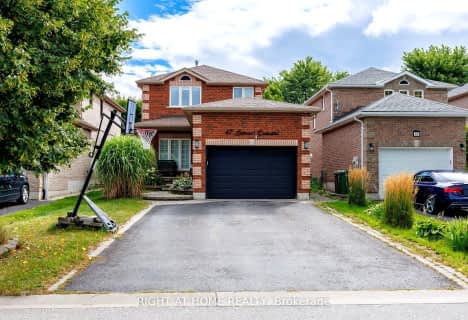Somewhat Walkable
- Some errands can be accomplished on foot.
58
/100
Some Transit
- Most errands require a car.
36
/100
Somewhat Bikeable
- Most errands require a car.
43
/100

École élémentaire Roméo Dallaire
Elementary: Public
0.72 km
St Nicholas School
Elementary: Catholic
0.75 km
St Bernadette Elementary School
Elementary: Catholic
0.51 km
Ardagh Bluffs Public School
Elementary: Public
2.92 km
W C Little Elementary School
Elementary: Public
0.46 km
Holly Meadows Elementary School
Elementary: Public
1.50 km
École secondaire Roméo Dallaire
Secondary: Public
0.74 km
ÉSC Nouvelle-Alliance
Secondary: Catholic
7.51 km
Simcoe Alternative Secondary School
Secondary: Public
6.51 km
St Joan of Arc High School
Secondary: Catholic
2.47 km
Bear Creek Secondary School
Secondary: Public
0.82 km
Innisdale Secondary School
Secondary: Public
4.82 km
-
Lougheed Park
Barrie ON 0.82km -
Mapleview Park
1.4km -
Essa Road Park
Ontario 1.86km
-
CoinFlip Bitcoin ATM
375 Mapleview Dr W, Barrie ON L4N 9G4 0.72km -
CIBC Foreign Currency ATM
70 Barrie View Dr, Barrie ON L4N 8V4 2.96km -
Scotiabank
86 Barrieview Dr (Hwy 400), Barrie ON L4N 8V4 3.04km














