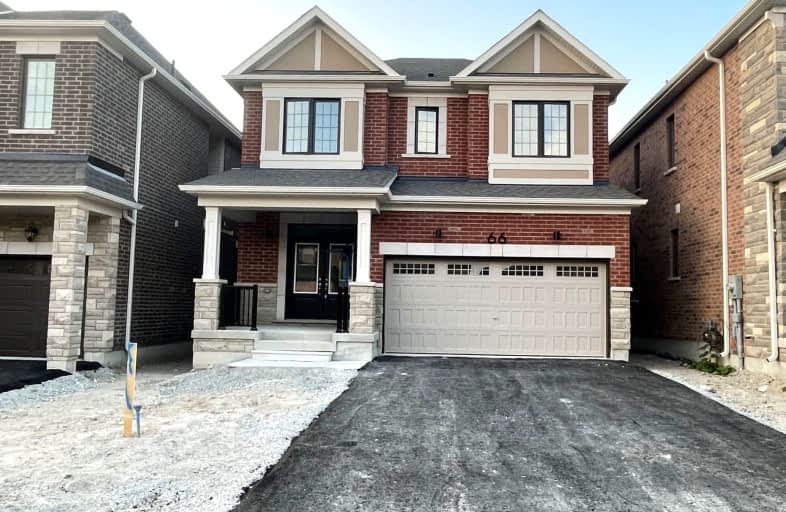Car-Dependent
- Almost all errands require a car.
Some Transit
- Most errands require a car.
Somewhat Bikeable
- Most errands require a car.

École élémentaire La Source
Elementary: PublicWarnica Public School
Elementary: PublicSt. John Paul II Separate School
Elementary: CatholicSunnybrae Public School
Elementary: PublicMapleview Heights Elementary School
Elementary: PublicHewitt's Creek Public School
Elementary: PublicSimcoe Alternative Secondary School
Secondary: PublicBarrie North Collegiate Institute
Secondary: PublicSt Peter's Secondary School
Secondary: CatholicNantyr Shores Secondary School
Secondary: PublicEastview Secondary School
Secondary: PublicInnisdale Secondary School
Secondary: Public-
Meadows of Stroud
Innisfil ON 1.1km -
Bayshore Park
Ontario 2.02km -
Cudia Park
2.15km
-
Scotiabank
688 Mapleview Dr E, Barrie ON L4N 0H6 1.1km -
PACE Credit Union
8034 Yonge St, Innisfil ON L9S 1L6 1.38km -
President's Choice Financial Pavilion and ATM
620 Yonge St, Barrie ON L4N 4E6 2.18km
- 4 bath
- 4 bed
- 2500 sqft
50 phoenix Boulevard South, Barrie, Ontario • L9J 0C3 • Painswick South
- 2 bath
- 4 bed
- 1100 sqft
938 yonge st Street West, Barrie, Ontario • L9J 0E9 • Rural Barrie Southeast
- 4 bath
- 4 bed
- 2500 sqft
3 Barnyard Trail, Barrie, Ontario • L9J 0C2 • Rural Barrie Southeast
- 4 bath
- 4 bed
- 2500 sqft
77 Suzuki Street, Barrie, Ontario • L9J 0Y7 • Rural Barrie Southeast













