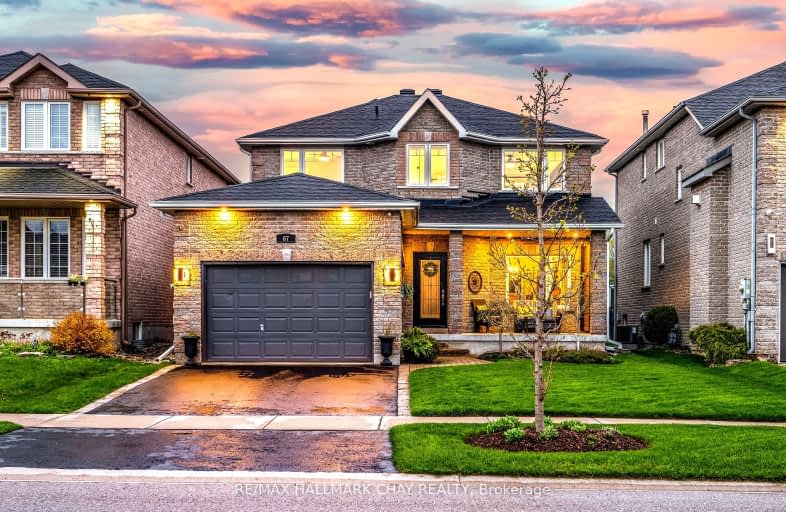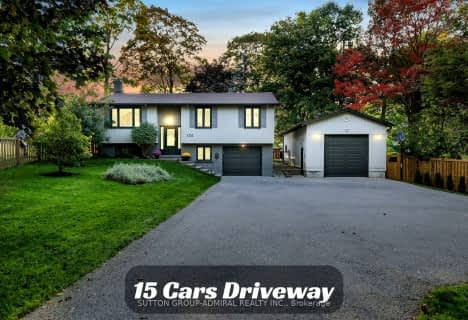
Video Tour
Car-Dependent
- Almost all errands require a car.
15
/100
Some Transit
- Most errands require a car.
25
/100
Somewhat Bikeable
- Most errands require a car.
30
/100

St Bernadette Elementary School
Elementary: Catholic
2.16 km
St Catherine of Siena School
Elementary: Catholic
1.70 km
Ardagh Bluffs Public School
Elementary: Public
1.33 km
Ferndale Woods Elementary School
Elementary: Public
2.25 km
W C Little Elementary School
Elementary: Public
2.20 km
Holly Meadows Elementary School
Elementary: Public
2.14 km
École secondaire Roméo Dallaire
Secondary: Public
3.03 km
ÉSC Nouvelle-Alliance
Secondary: Catholic
5.74 km
Simcoe Alternative Secondary School
Secondary: Public
5.41 km
St Joan of Arc High School
Secondary: Catholic
0.61 km
Bear Creek Secondary School
Secondary: Public
1.79 km
Innisdale Secondary School
Secondary: Public
4.72 km
-
Batteaux Park
Barrie ON 0.16km -
Cumming Park
Barrie ON 1.85km -
Bear Creek Park
25 Bear Creek Dr (at Holly Meadow Rd.), Barrie ON 1.99km
-
Meridian Credit Union ATM
410 Essa Rd, Barrie ON L4N 9J7 2.94km -
TD Canada Trust ATM
53 Ardagh Rd, Barrie ON L4N 9B5 3.43km -
TD Bank
53 Ardagh Rd, Barrie ON L4N 9B5 3.43km













