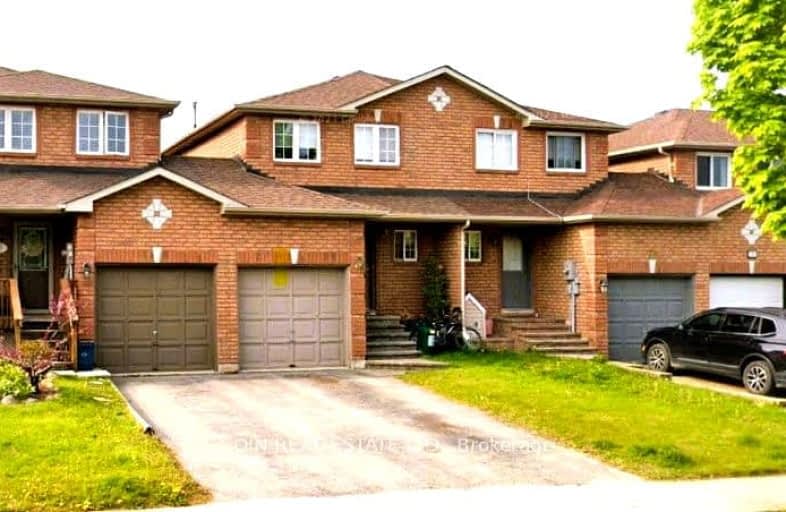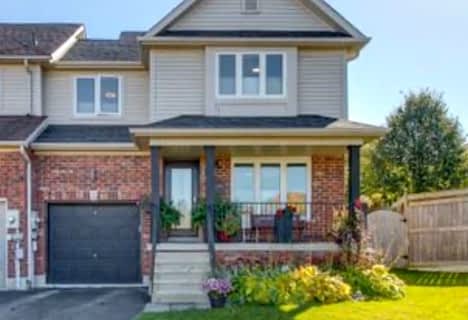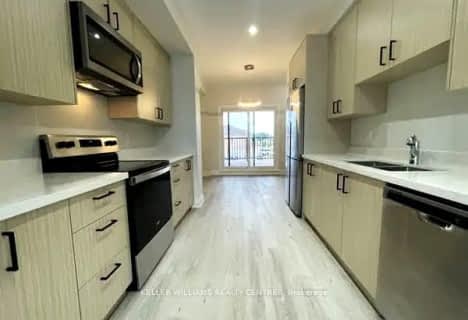Somewhat Walkable
- Some errands can be accomplished on foot.
60
/100
Some Transit
- Most errands require a car.
35
/100
Somewhat Bikeable
- Most errands require a car.
31
/100

École élémentaire Roméo Dallaire
Elementary: Public
0.89 km
St Nicholas School
Elementary: Catholic
0.53 km
St Bernadette Elementary School
Elementary: Catholic
0.75 km
Ardagh Bluffs Public School
Elementary: Public
3.08 km
W C Little Elementary School
Elementary: Public
0.33 km
Holly Meadows Elementary School
Elementary: Public
1.74 km
École secondaire Roméo Dallaire
Secondary: Public
0.88 km
ÉSC Nouvelle-Alliance
Secondary: Catholic
7.70 km
Simcoe Alternative Secondary School
Secondary: Public
6.74 km
St Joan of Arc High School
Secondary: Catholic
2.59 km
Bear Creek Secondary School
Secondary: Public
0.76 km
Innisdale Secondary School
Secondary: Public
5.07 km
-
Bear Creek Park
25 Bear Creek Dr (at Holly Meadow Rd.), Barrie ON 0.51km -
Marsellus Park
2 Marsellus Dr, Barrie ON L4N 0Y4 1.38km -
Kaleidoscoppe Indoor Playground
11 King St (Veterans Drive), Barrie ON L4N 6B5 2.11km
-
RBC Royal Bank
99 Mapleview Dr W (btw Veterans Dr & Bryne Dr), Barrie ON L4N 9H7 2.68km -
Hsbc Bank Canada
406 Bryne Dr, Barrie ON L4N 9R1 3km -
BMO Bank of Montreal
86 Barrieview Dr, Barrie ON L4N 8V4 3.17km











