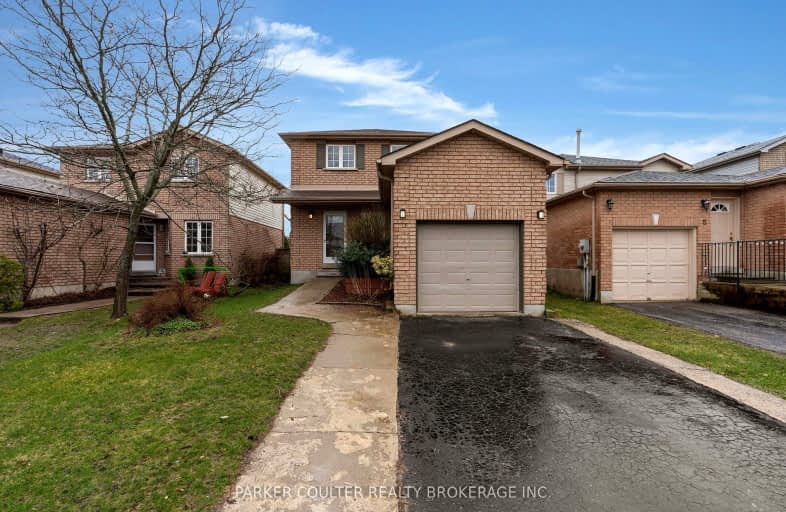Somewhat Walkable
- Some errands can be accomplished on foot.
59
/100
Some Transit
- Most errands require a car.
37
/100
Somewhat Bikeable
- Most errands require a car.
46
/100

École élémentaire Roméo Dallaire
Elementary: Public
0.40 km
St Nicholas School
Elementary: Catholic
0.98 km
St Bernadette Elementary School
Elementary: Catholic
0.45 km
Trillium Woods Elementary Public School
Elementary: Public
2.28 km
W C Little Elementary School
Elementary: Public
0.79 km
Holly Meadows Elementary School
Elementary: Public
1.33 km
École secondaire Roméo Dallaire
Secondary: Public
0.46 km
ÉSC Nouvelle-Alliance
Secondary: Catholic
7.46 km
Simcoe Alternative Secondary School
Secondary: Public
6.37 km
St Joan of Arc High School
Secondary: Catholic
2.56 km
Bear Creek Secondary School
Secondary: Public
1.12 km
Innisdale Secondary School
Secondary: Public
4.58 km
-
Redfern Park
Ontario 0.3km -
Marsellus Park
2 Marsellus Dr, Barrie ON L4N 0Y4 1.1km -
Bear Creek Park
25 Bear Creek Dr (at Holly Meadow Rd.), Barrie ON 0.88km
-
BMO Bank of Montreal
555 Essa Rd, Barrie ON L4N 6A9 1.28km -
TD Canada Trust Branch and ATM
60 Mapleview Dr W, BARRIE ON L4N 9H6 2.43km -
CIBC Foreign Currency ATM
70 Barrie View Dr, Barrie ON L4N 8V4 2.63km







