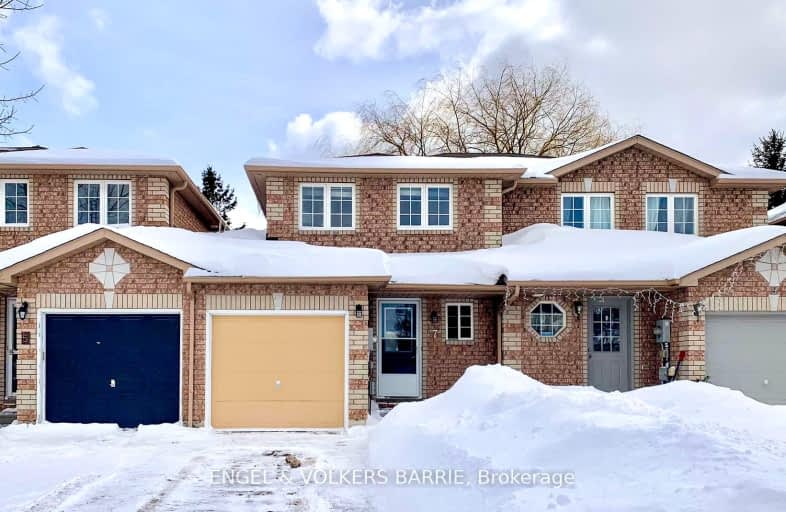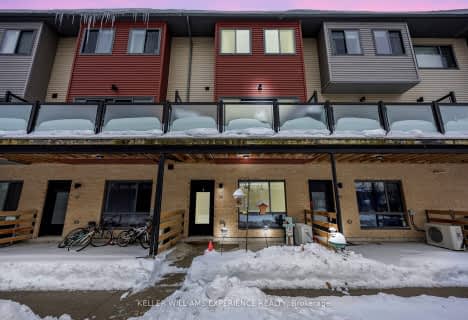Somewhat Walkable
- Some errands can be accomplished on foot.
51
/100
Some Transit
- Most errands require a car.
39
/100
Bikeable
- Some errands can be accomplished on bike.
50
/100

École élémentaire Roméo Dallaire
Elementary: Public
2.25 km
St Bernadette Elementary School
Elementary: Catholic
2.08 km
Trillium Woods Elementary Public School
Elementary: Public
0.40 km
St Catherine of Siena School
Elementary: Catholic
2.12 km
Ferndale Woods Elementary School
Elementary: Public
1.73 km
Holly Meadows Elementary School
Elementary: Public
1.14 km
École secondaire Roméo Dallaire
Secondary: Public
2.40 km
ÉSC Nouvelle-Alliance
Secondary: Catholic
5.68 km
Simcoe Alternative Secondary School
Secondary: Public
4.21 km
St Joan of Arc High School
Secondary: Catholic
2.48 km
Bear Creek Secondary School
Secondary: Public
2.90 km
Innisdale Secondary School
Secondary: Public
2.26 km
-
Harvie Park
Ontario 0.15km -
Cumnings Park
1.15km -
Mapleview Park
1.19km
-
Meridian Credit Union ATM
410 Essa Rd, Barrie ON L4N 9J7 0.26km -
TD Bank Financial Group
53 Ardagh Rd, Barrie ON L4N 9B5 1.4km -
TD Canada Trust Branch and ATM
53 Ardagh Rd, Barrie ON L4N 9B5 1.4km












