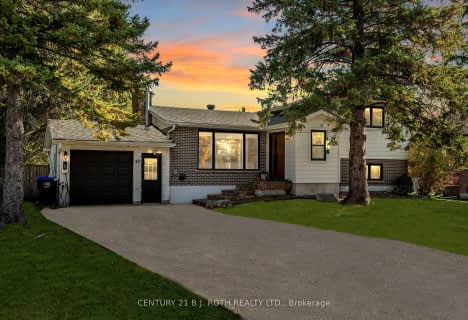
Monsignor Clair Separate School
Elementary: Catholic
1.73 km
St Marguerite d'Youville Elementary School
Elementary: Catholic
1.36 km
Cundles Heights Public School
Elementary: Public
1.43 km
Sister Catherine Donnelly Catholic School
Elementary: Catholic
0.08 km
Terry Fox Elementary School
Elementary: Public
0.55 km
West Bayfield Elementary School
Elementary: Public
1.86 km
Barrie Campus
Secondary: Public
2.16 km
ÉSC Nouvelle-Alliance
Secondary: Catholic
2.83 km
Simcoe Alternative Secondary School
Secondary: Public
4.23 km
St Joseph's Separate School
Secondary: Catholic
1.86 km
Barrie North Collegiate Institute
Secondary: Public
2.53 km
Eastview Secondary School
Secondary: Public
3.85 km











