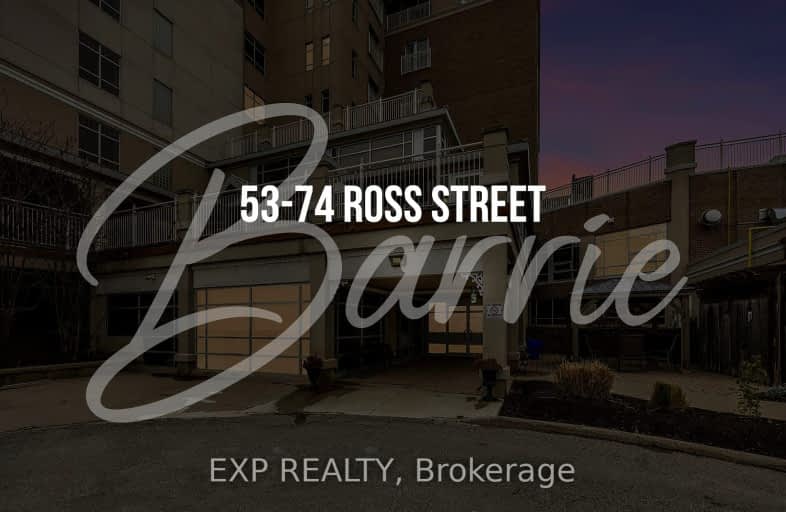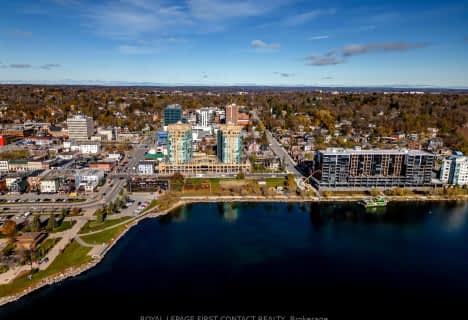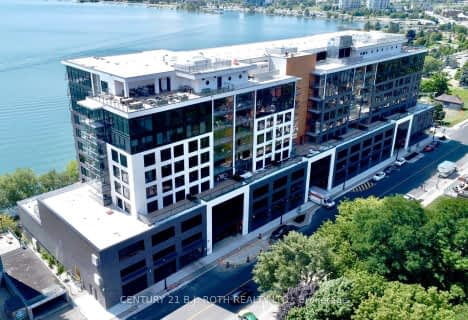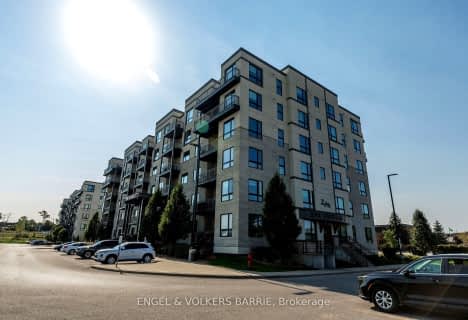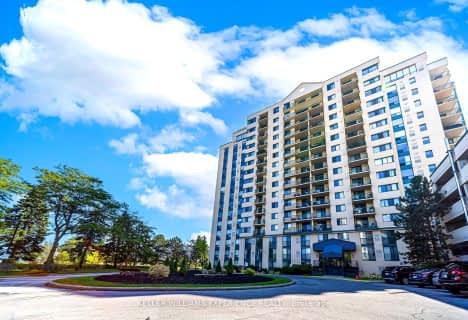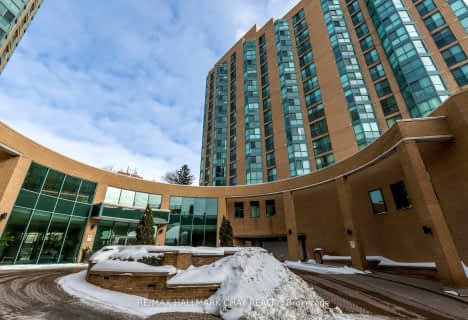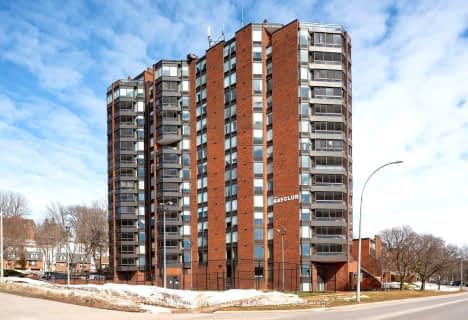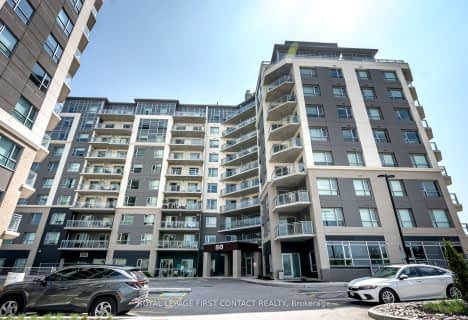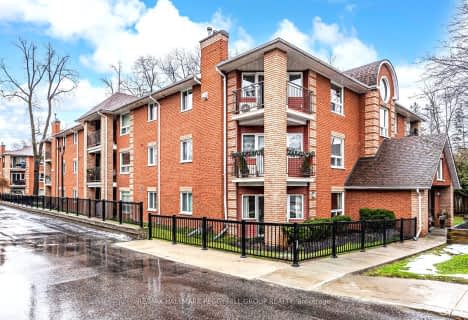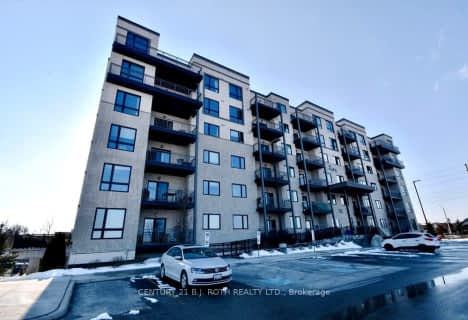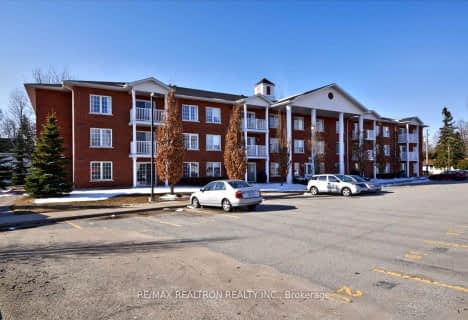Walker's Paradise
- Daily errands do not require a car.
Good Transit
- Some errands can be accomplished by public transportation.
Bikeable
- Some errands can be accomplished on bike.

St Marys Separate School
Elementary: CatholicÉIC Nouvelle-Alliance
Elementary: CatholicOakley Park Public School
Elementary: PublicCundles Heights Public School
Elementary: PublicPortage View Public School
Elementary: PublicHillcrest Public School
Elementary: PublicBarrie Campus
Secondary: PublicÉSC Nouvelle-Alliance
Secondary: CatholicSimcoe Alternative Secondary School
Secondary: PublicSt Joseph's Separate School
Secondary: CatholicBarrie North Collegiate Institute
Secondary: PublicInnisdale Secondary School
Secondary: Public-
Dog Off-Leash Recreation Area
Barrie ON 0.87km -
Treetops Playground
320 Bayfield St, Barrie ON L4M 3C1 1.1km -
Berczy Park
1.22km
-
RBC Royal Bank
128 Wellington St W, Barrie ON L4N 8J6 0.58km -
President's Choice Financial ATM
165 Wellington St W, Barrie ON L4N 1L7 0.94km -
CIBC
46 Dunlop St E, Barrie ON L4M 1A3 0.76km
For Sale
More about this building
View 74 Ross Street, Barrie- 1 bath
- 1 bed
- 600 sqft
601-150 Dunlop Street East, Barrie, Ontario • L4M 6H1 • City Centre
- 1 bath
- 1 bed
- 800 sqft
908-140 Dunlop Street East, Barrie, Ontario • L4M 6H9 • City Centre
