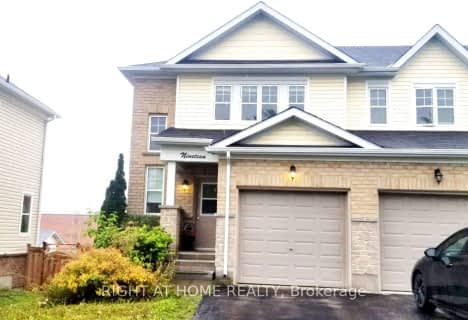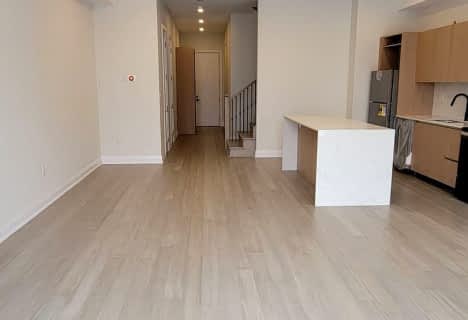
Oakley Park Public School
Elementary: Public
0.80 km
Codrington Public School
Elementary: Public
1.12 km
Cundles Heights Public School
Elementary: Public
2.00 km
Steele Street Public School
Elementary: Public
1.68 km
Maple Grove Public School
Elementary: Public
1.61 km
Hillcrest Public School
Elementary: Public
1.02 km
Barrie Campus
Secondary: Public
1.46 km
ÉSC Nouvelle-Alliance
Secondary: Catholic
2.39 km
Simcoe Alternative Secondary School
Secondary: Public
1.23 km
St Joseph's Separate School
Secondary: Catholic
2.30 km
Barrie North Collegiate Institute
Secondary: Public
0.92 km
Eastview Secondary School
Secondary: Public
2.48 km









