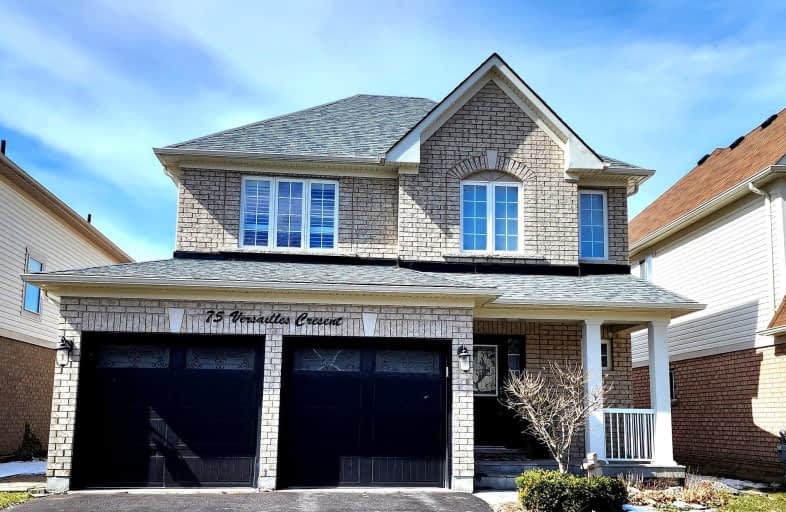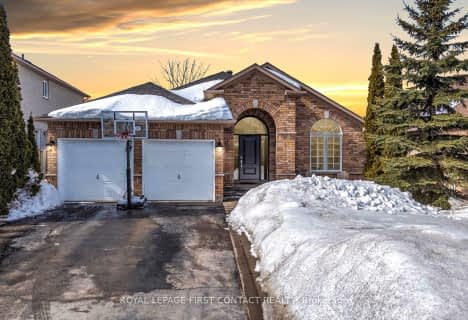
Car-Dependent
- Almost all errands require a car.
Minimal Transit
- Almost all errands require a car.
Somewhat Bikeable
- Most errands require a car.

École élémentaire La Source
Elementary: PublicSt. John Paul II Separate School
Elementary: CatholicHyde Park Public School
Elementary: PublicAlgonquin Ridge Elementary School
Elementary: PublicHewitt's Creek Public School
Elementary: PublicSaint Gabriel the Archangel Catholic School
Elementary: CatholicSimcoe Alternative Secondary School
Secondary: PublicBarrie North Collegiate Institute
Secondary: PublicSt Peter's Secondary School
Secondary: CatholicNantyr Shores Secondary School
Secondary: PublicEastview Secondary School
Secondary: PublicInnisdale Secondary School
Secondary: Public-
St. Louis Bar and Grill
350 Big Bay Point Road, Unit 11, Barrie, ON L4N 8A8 4.45km -
Barnstormer Brewing & Distilling
384 Yonge Street, Suite 3, Barrie, ON L4N 4C8 4.61km -
Urban Dish Grill & Wine Bar
367 Yonge Street, Barrie, ON L4N 4C9 4.71km
-
Get Roasted Cafe
827 Big Bay Point Road, Barrie, ON L4N 0G5 0.88km -
Tim Hortons
8010 Yonge St, Innisfil, ON L9S 1L5 4.13km -
The Cove Cafe
902 Lockhart Road, Innisfil, ON L9S 4V2 4.42km
-
LA Fitness
149 Live Eight Way, Barrie, ON L4N 6P1 6.49km -
9Round
1354 Innisfil Beach Road, Innisfil, ON L9S 4B7 6.7km -
YMCA of Simcoe/Muskoka
1-7315 Yonge Street, Innisfil, ON L9S 4V7 7.39km
-
Zehrs
620 Yonge Street, Barrie, ON L4N 4E6 3.35km -
A&W Pharmacy and Clinic
203-505 Yonge St, Barrie, ON L4N 4E1 4.04km -
Express Aid Pharmacy IDA
477 Grove Street, Unit 15, Barrie, ON L4M 6M3 6.03km
-
CATCH A FIYAH Authentic Jamaican Cuisine
Barrie, ON L4M 0A6 0.34km -
The Food Junkie
82 Nottingham Road, Barrie, ON L9S 2Z8 0.8km -
Domino's Pizza
827 Big Bay Point Rd, Barrie, ON L4N 0G5 0.79km
-
Bayfield Mall
320 Bayfield Street, Barrie, ON L4M 3C1 8.68km -
Kozlov Centre
400 Bayfield Road, Barrie, ON L4M 5A1 9.02km -
Ridge Pac
2-220 Bayview Drive, Barrie, ON L4N 4Y8 6.17km
-
Zehrs
620 Yonge Street, Barrie, ON L4N 4E6 3.35km -
A & M Super Food Store
320 Yonge Street, Barrie, ON L4N 4C8 5.03km -
M&M Food Market
190 Minet's Point Rd, Unit 1B, Whiskey Creek Square, Barrie, ON L4N 8J8 5.07km
-
Dial a Bottle
Barrie, ON L4N 9A9 6.82km -
LCBO
534 Bayfield Street, Barrie, ON L4M 5A2 10.16km -
Coulsons General Store & Farm Supply
RR 2, Oro Station, ON L0L 2E0 14.36km
-
Georgian Home Comfort
373 Huronia Road, Barrie, ON L4N 8Z1 4.85km -
Big Bryan and Sons Towing
Innisfil, ON L9S 2J2 5.84km -
Petro-Canada
2371 25 Sideroad, Innisfil, ON L9S 2G3 6.5km
-
Imperial Cinemas
55 Dunlop Street W, Barrie, ON L4N 1A3 7.3km -
Galaxy Cinemas
72 Commerce Park Drive, Barrie, ON L4N 8W8 7.65km -
Cineplex - North Barrie
507 Cundles Road E, Barrie, ON L4M 0G9 7.92km
-
Barrie Public Library - Painswick Branch
48 Dean Avenue, Barrie, ON L4N 0C2 3.51km -
Innisfil Public Library
967 Innisfil Beach Road, Innisfil, ON L9S 1V3 7.26km -
Orillia Public Library
36 Mississaga Street W, Orillia, ON L3V 3A6 30.77km
-
Royal Victoria Hospital
201 Georgian Drive, Barrie, ON L4M 6M2 7.05km -
And Community Family Medicine Clinics
829 Big Bay Point Road, Unit D12, Barrie, ON L4N 0G5 0.78km -
Painswick Laboratory
505 Yonge Street, Barrie, ON L4N 4E1 4km
-
Bayshore Park
Ontario 2.02km -
Hurst Park
Barrie ON 2.22km -
Painswick Park
1 Ashford Dr, Barrie ON 2.87km
-
TD Bank Financial Group
624 Yonge St (Yonge Street), Barrie ON L4N 4E6 3.44km -
TD Canada Trust ATM
624 Yonge St, Barrie ON L4N 4E6 3.45km -
Meridian Credit Union ATM
592 Yonge St (Big Bay Point), Barrie ON L4N 4E4 3.57km
- 4 bath
- 6 bed
- 2500 sqft
25 Gateway Drive, Barrie, Ontario • L9V 0V5 • Rural Barrie Southeast
- 3 bath
- 3 bed
- 1100 sqft
114 Courtney Crescent, Barrie, Ontario • L4N 5S9 • Painswick South
- — bath
- — bed
- — sqft
38 Phoenix boulevard, Barrie, Ontario • L9J 0P7 • Rural Barrie Southeast
- — bath
- — bed
- — sqft
18 Phoenix boulevard, Barrie, Ontario • L9J 0P6 • Rural Barrie Southeast
- — bath
- — bed
- — sqft
24 Phoenix boulevard, Barrie, Ontario • L9J 0P6 • Rural Barrie Southeast
- 3 bath
- 4 bed
- 2000 sqft
53 Mcbride Trail, Barrie, Ontario • L9J 0P9 • Rural Barrie Southeast
- 3 bath
- 3 bed
- 2000 sqft
57 Alnwick Street, Barrie, Ontario • L9J 0L4 • Rural Barrie Southeast













