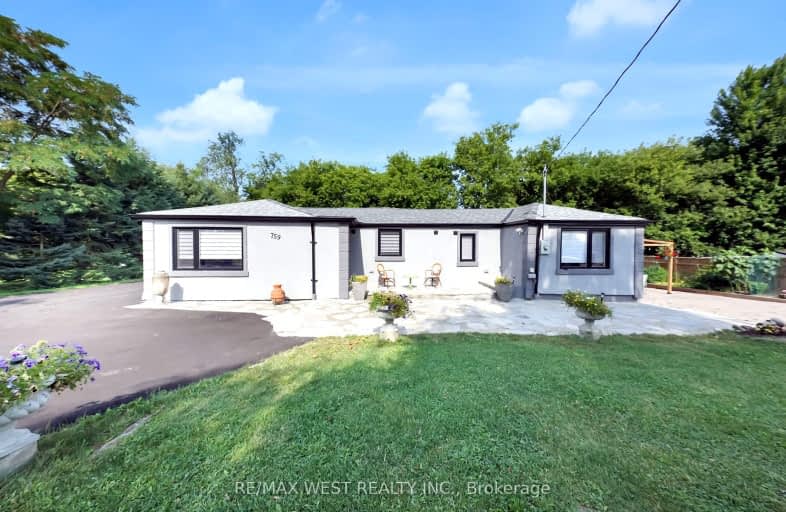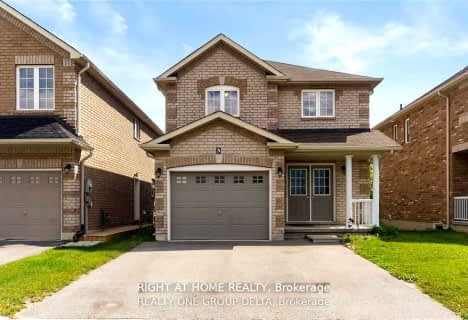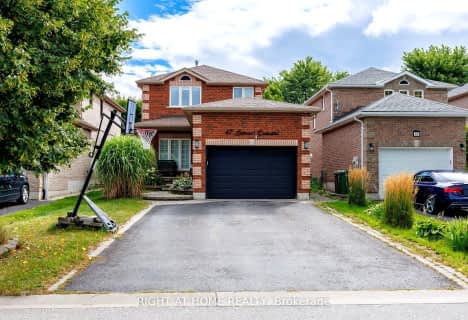Car-Dependent
- Most errands require a car.
48
/100
Some Transit
- Most errands require a car.
37
/100
Somewhat Bikeable
- Most errands require a car.
38
/100

École élémentaire Roméo Dallaire
Elementary: Public
0.18 km
St Nicholas School
Elementary: Catholic
1.05 km
St Bernadette Elementary School
Elementary: Catholic
0.84 km
Trillium Woods Elementary Public School
Elementary: Public
2.32 km
W C Little Elementary School
Elementary: Public
1.11 km
Holly Meadows Elementary School
Elementary: Public
1.57 km
École secondaire Roméo Dallaire
Secondary: Public
0.07 km
ÉSC Nouvelle-Alliance
Secondary: Catholic
7.75 km
Simcoe Alternative Secondary School
Secondary: Public
6.57 km
St Joan of Arc High School
Secondary: Catholic
2.95 km
Bear Creek Secondary School
Secondary: Public
1.49 km
Innisdale Secondary School
Secondary: Public
4.64 km
-
Redfern Park
Ontario 0.3km -
Marsellus Park
2 Marsellus Dr, Barrie ON L4N 0Y4 1.44km -
Bear Creek Park
25 Bear Creek Dr (at Holly Meadow Rd.), Barrie ON 1.24km
-
RBC Royal Bank
Mapleview Dr (Mapleview and Bryne), Barrie ON 2.01km -
BMO Bank of Montreal
86 Barrieview Dr, Barrie ON L4N 8V4 2.45km -
Scotiabank
86 Barrieview Dr (Hwy 400), Barrie ON L4N 8V4 2.53km














