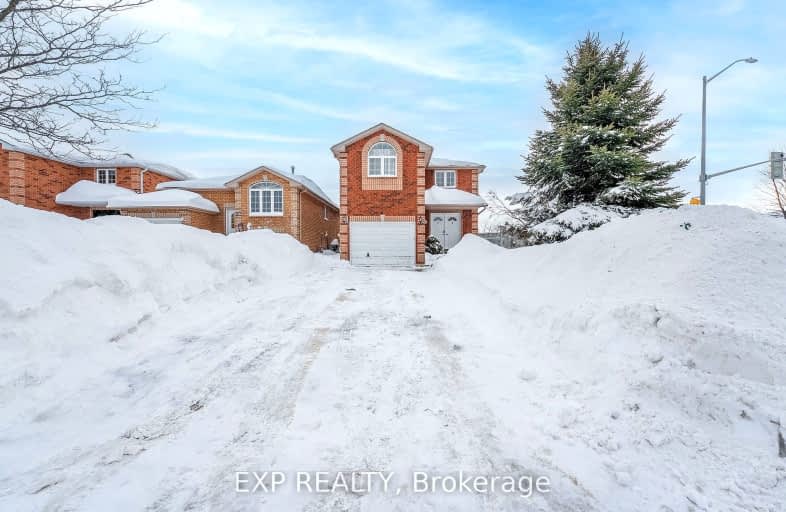Somewhat Walkable
- Some errands can be accomplished on foot.
Some Transit
- Most errands require a car.
Somewhat Bikeable
- Most errands require a car.

École élémentaire Roméo Dallaire
Elementary: PublicSt Nicholas School
Elementary: CatholicSt Bernadette Elementary School
Elementary: CatholicArdagh Bluffs Public School
Elementary: PublicW C Little Elementary School
Elementary: PublicHolly Meadows Elementary School
Elementary: PublicÉcole secondaire Roméo Dallaire
Secondary: PublicÉSC Nouvelle-Alliance
Secondary: CatholicSimcoe Alternative Secondary School
Secondary: PublicSt Joan of Arc High School
Secondary: CatholicBear Creek Secondary School
Secondary: PublicInnisdale Secondary School
Secondary: Public-
Mapleview Park
0.67km -
Redfern Park
Ontario 0.99km -
Cumming Park
Barrie ON 1.06km
-
BMO Bank of Montreal
555 Essa Rd, Barrie ON L4N 6A9 0.67km -
CoinFlip Bitcoin ATM
375 Mapleview Dr W, Barrie ON L4N 9G4 1.06km -
RBC Royal Bank
Mapleview Dr (Mapleview and Bryne), Barrie ON 2.14km
- 3 bath
- 3 bed
- 1500 sqft
69 Alaskan Heights, Barrie, Ontario • L9J 0H9 • Rural Barrie Southwest












