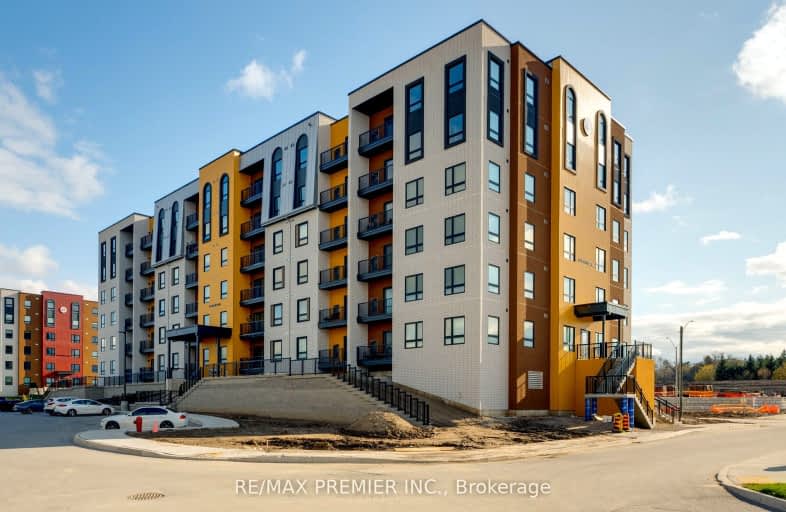Car-Dependent
- Almost all errands require a car.
0
/100

École élémentaire La Source
Elementary: Public
1.79 km
St. John Paul II Separate School
Elementary: Catholic
1.72 km
Sunnybrae Public School
Elementary: Public
2.41 km
Hyde Park Public School
Elementary: Public
1.77 km
Hewitt's Creek Public School
Elementary: Public
1.32 km
Saint Gabriel the Archangel Catholic School
Elementary: Catholic
1.49 km
Simcoe Alternative Secondary School
Secondary: Public
6.95 km
Barrie North Collegiate Institute
Secondary: Public
7.94 km
St Peter's Secondary School
Secondary: Catholic
1.65 km
Nantyr Shores Secondary School
Secondary: Public
7.10 km
Eastview Secondary School
Secondary: Public
7.16 km
Innisdale Secondary School
Secondary: Public
5.14 km
-
The Queensway Park
Barrie ON 1.87km -
The Park
Madelaine Dr, Barrie ON 1.88km -
Hurst Park
Barrie ON 1.98km
-
CIBC Cash Dispenser
623 Yonge St, Barrie ON L4N 4E7 2.17km -
TD Bank Financial Group
624 Yonge St (Yonge Street), Barrie ON L4N 4E6 2.29km -
Scotiabank
601 Yonge St, Barrie ON L4N 4E5 2.34km


