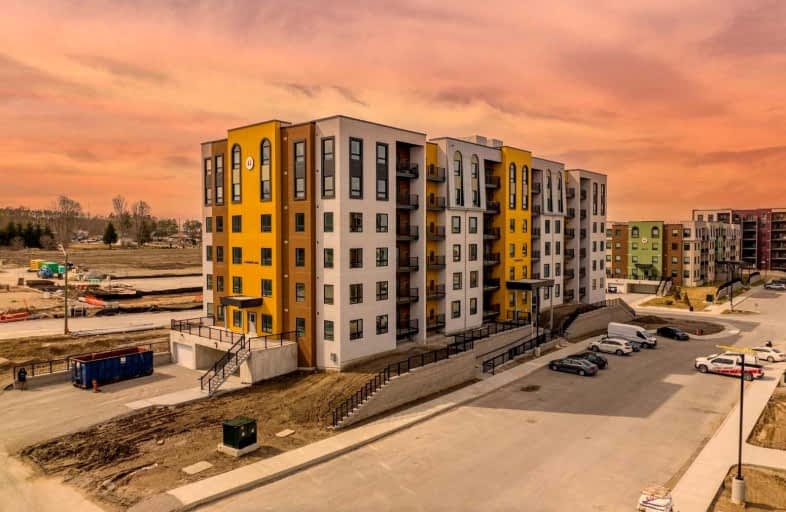Car-Dependent
- Almost all errands require a car.

École élémentaire La Source
Elementary: PublicSt. John Paul II Separate School
Elementary: CatholicSunnybrae Public School
Elementary: PublicHyde Park Public School
Elementary: PublicHewitt's Creek Public School
Elementary: PublicSaint Gabriel the Archangel Catholic School
Elementary: CatholicSimcoe Alternative Secondary School
Secondary: PublicBarrie North Collegiate Institute
Secondary: PublicSt Peter's Secondary School
Secondary: CatholicNantyr Shores Secondary School
Secondary: PublicEastview Secondary School
Secondary: PublicInnisdale Secondary School
Secondary: Public-
The Queensway Park
Barrie ON 1.87km -
The Park
Madelaine Dr, Barrie ON 1.88km -
Hurst Park
Barrie ON 1.98km
-
CIBC Cash Dispenser
623 Yonge St, Barrie ON L4N 4E7 2.17km -
TD Bank Financial Group
624 Yonge St (Yonge Street), Barrie ON L4N 4E6 2.29km -
Scotiabank
601 Yonge St, Barrie ON L4N 4E5 2.34km
- 1 bath
- 2 bed
- 700 sqft
612-681 YONGE Street East, Barrie, Ontario • L9J 0K1 • Painswick South
- 1 bath
- 2 bed
- 900 sqft
208-8 Culinary Lane, Barrie, Ontario • L9J 0K2 • Rural Barrie Southeast
- 2 bath
- 2 bed
- 1000 sqft
410-4 Kneeshaw Drive, Barrie, Ontario • L9J 0M2 • Rural Barrie Southeast










