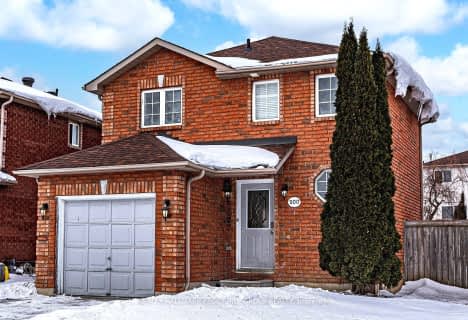
Johnson Street Public School
Elementary: Public
0.86 km
Codrington Public School
Elementary: Public
2.13 km
St Monicas Separate School
Elementary: Catholic
1.32 km
Steele Street Public School
Elementary: Public
1.72 km
ÉÉC Frère-André
Elementary: Catholic
2.73 km
Maple Grove Public School
Elementary: Public
2.26 km
Barrie Campus
Secondary: Public
4.03 km
Simcoe Alternative Secondary School
Secondary: Public
4.34 km
St Joseph's Separate School
Secondary: Catholic
2.80 km
Barrie North Collegiate Institute
Secondary: Public
3.15 km
St Peter's Secondary School
Secondary: Catholic
5.75 km
Eastview Secondary School
Secondary: Public
0.88 km







