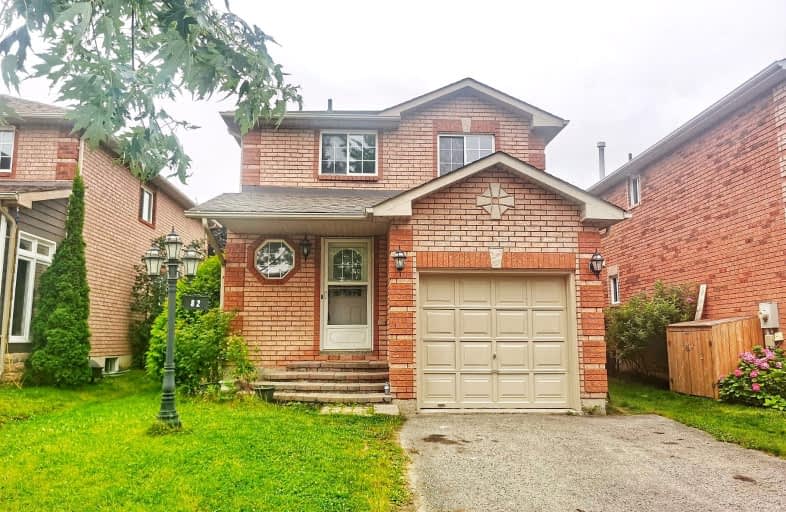Somewhat Walkable
- Some errands can be accomplished on foot.
58
/100
Some Transit
- Most errands require a car.
35
/100
Somewhat Bikeable
- Most errands require a car.
48
/100

École élémentaire Roméo Dallaire
Elementary: Public
0.94 km
St Nicholas School
Elementary: Catholic
0.79 km
St Bernadette Elementary School
Elementary: Catholic
0.54 km
Ardagh Bluffs Public School
Elementary: Public
2.80 km
W C Little Elementary School
Elementary: Public
0.28 km
Holly Meadows Elementary School
Elementary: Public
1.52 km
École secondaire Roméo Dallaire
Secondary: Public
0.96 km
ÉSC Nouvelle-Alliance
Secondary: Catholic
7.43 km
Simcoe Alternative Secondary School
Secondary: Public
6.49 km
St Joan of Arc High School
Secondary: Catholic
2.32 km
Bear Creek Secondary School
Secondary: Public
0.59 km
Innisdale Secondary School
Secondary: Public
4.88 km
-
Redfern Park
Ontario 0.85km -
Marsellus Park
2 Marsellus Dr, Barrie ON L4N 0Y4 1.13km -
Mapleview Park
1.5km
-
BMO Bank of Montreal
44 Mapleview Dr W, Barrie ON L4N 6L4 3.04km -
Scotiabank
19 Mapleview Dr W, Barrie ON L4N 9H5 3.27km -
Scotiabank
72 Commerce Park Dr, Barrie ON L4N 8W8 3.42km









