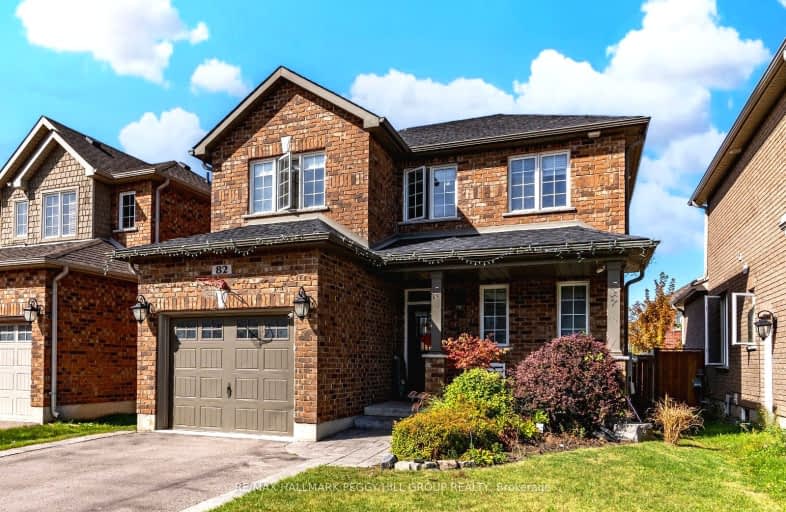Car-Dependent
- Most errands require a car.
Some Transit
- Most errands require a car.
Somewhat Bikeable
- Most errands require a car.

St Michael the Archangel Catholic Elementary School
Elementary: CatholicÉcole élémentaire La Source
Elementary: PublicWarnica Public School
Elementary: PublicSt. John Paul II Separate School
Elementary: CatholicWillow Landing Elementary School
Elementary: PublicMapleview Heights Elementary School
Elementary: PublicÉcole secondaire Roméo Dallaire
Secondary: PublicSimcoe Alternative Secondary School
Secondary: PublicBarrie North Collegiate Institute
Secondary: PublicSt Peter's Secondary School
Secondary: CatholicEastview Secondary School
Secondary: PublicInnisdale Secondary School
Secondary: Public-
St. Louis Bar and Grill
350 Big Bay Point Road, Unit 11, Barrie, ON L4N 8A8 1.31km -
The Rec Room
8 N Village Way, Barrie, ON L4N 0M7 2.39km -
Horsepower Sports Bar & Grill
555 Bayview Drive, Barrie, ON L4N 0L1 2.48km
-
McDonald's
159 Live Eight Way, Barrie, ON L4N 6P1 2.53km -
Starbucks
389 Yonge Street, Barrie, ON L4N 4C9 2.61km -
Mmm Donuts Café & Bakery
240 Bayview Drive, Unit 11, Barrie, ON L4N 4Y8 2.9km
-
LA Fitness
149 Live Eight Way, Barrie, ON L4N 6P1 2.52km -
GoodLife Fitness
42 Commerce Park Dr, Barrie, ON L4N 8W8 3.52km -
24/7 Athletic Kulture
154 Reid Drive, Unit 2, Barrie, ON L4N 0M4 4.84km
-
Zehrs
620 Yonge Street, Barrie, ON L4N 4E6 1.15km -
A&W Pharmacy and Clinic
203-505 Yonge St, Barrie, ON L4N 4E1 1.83km -
Drugstore Pharmacy
11 Bryne Drive, Barrie, ON L4N 8V8 3.89km
-
Bento Sushi
620 Yonge St, Barrie, ON L4N 4E6 1.15km -
Dragon Wok
636 Yonge Street, Unit D5, Barrie, ON L4N 4E6 1.02km -
Scotty's
636 Yonge Street, Barrie, ON L4N 4E6 1.02km
-
Bayfield Mall
320 Bayfield Street, Barrie, ON L4M 3C1 7.4km -
Kozlov Centre
400 Bayfield Road, Barrie, ON L4M 5A1 7.89km -
Georgian Mall
509 Bayfield Street, Barrie, ON L4M 4Z8 8.87km
-
Zehrs
620 Yonge Street, Barrie, ON L4N 4E6 1.15km -
Happy Mango
237 Mapleview Drive E, Barrie, ON L4N 0W5 1.34km -
Goodness Me! Natural Food Market
79 Park Place Boulevard, Suite 2, Barrie, ON L0L 1X1 2.6km
-
Dial a Bottle
Barrie, ON L4N 9A9 2.8km -
LCBO
534 Bayfield Street, Barrie, ON L4M 5A2 9.13km -
Coulsons General Store & Farm Supply
RR 2, Oro Station, ON L0L 2E0 18.04km
-
Georgian Home Comfort
373 Huronia Road, Barrie, ON L4N 8Z1 1.5km -
ONroute
400 North 201 Fairview Road, Barrie, ON L4N 9B1 3.08km -
Canadian Tire Gas+
201 Fairview Road, Barrie, ON L4N 9B1 3.16km
-
Galaxy Cinemas
72 Commerce Park Drive, Barrie, ON L4N 8W8 3.64km -
Imperial Cinemas
55 Dunlop Street W, Barrie, ON L4N 1A3 5.78km -
Cineplex - North Barrie
507 Cundles Road E, Barrie, ON L4M 0G9 7.82km
-
Barrie Public Library - Painswick Branch
48 Dean Avenue, Barrie, ON L4N 0C2 0.89km -
Innisfil Public Library
967 Innisfil Beach Road, Innisfil, ON L9S 1V3 8.81km -
Orillia Public Library
36 Mississaga Street W, Orillia, ON L3V 3A6 34.3km
-
Royal Victoria Hospital
201 Georgian Drive, Barrie, ON L4M 6M2 7.65km -
Huronia Urgent Care Clinic
102-480 Huronia Road, Barrie, ON L4N 6M2 1.24km -
Painswick Laboratory
505 Yonge Street, Barrie, ON L4N 4E1 1.79km
-
The Park
Madelaine Dr, Barrie ON 0.59km -
Chalmers Park
Ontario 0.77km -
Lennox Park
Ontario 1.21km
-
President's Choice Financial Pavilion and ATM
620 Yonge St, Barrie ON L4N 4E6 1.01km -
TD Bank Financial Group
624 Yonge St (Yonge Street), Barrie ON L4N 4E6 1.15km -
TD Canada Trust ATM
624 Yonge St, Barrie ON L4N 4E6 1.16km
- 3 bath
- 3 bed
- 1100 sqft
114 Courtney Crescent, Barrie, Ontario • L4N 5S9 • Painswick South
- — bath
- — bed
- — sqft
38 Phoenix boulevard, Barrie, Ontario • L9J 0P7 • Rural Barrie Southeast
- — bath
- — bed
- — sqft
18 Phoenix boulevard, Barrie, Ontario • L9J 0P6 • Rural Barrie Southeast
- — bath
- — bed
- — sqft
24 Phoenix boulevard, Barrie, Ontario • L9J 0P6 • Rural Barrie Southeast
- 3 bath
- 4 bed
- 2000 sqft
53 Mcbride Trail, Barrie, Ontario • L9J 0P9 • Rural Barrie Southeast













