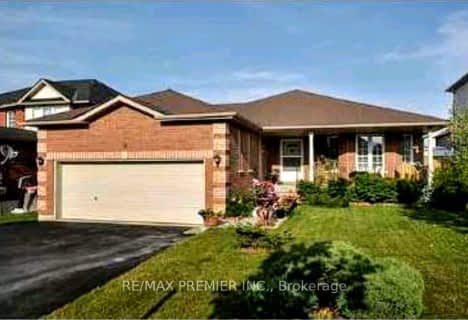
Johnson Street Public School
Elementary: Public
0.58 km
Codrington Public School
Elementary: Public
1.31 km
St Monicas Separate School
Elementary: Catholic
1.13 km
Steele Street Public School
Elementary: Public
1.47 km
Maple Grove Public School
Elementary: Public
2.11 km
Algonquin Ridge Elementary School
Elementary: Public
3.07 km
Simcoe Alternative Secondary School
Secondary: Public
3.18 km
St Joseph's Separate School
Secondary: Catholic
2.95 km
Barrie North Collegiate Institute
Secondary: Public
2.59 km
St Peter's Secondary School
Secondary: Catholic
4.62 km
Eastview Secondary School
Secondary: Public
1.28 km
Innisdale Secondary School
Secondary: Public
4.31 km











