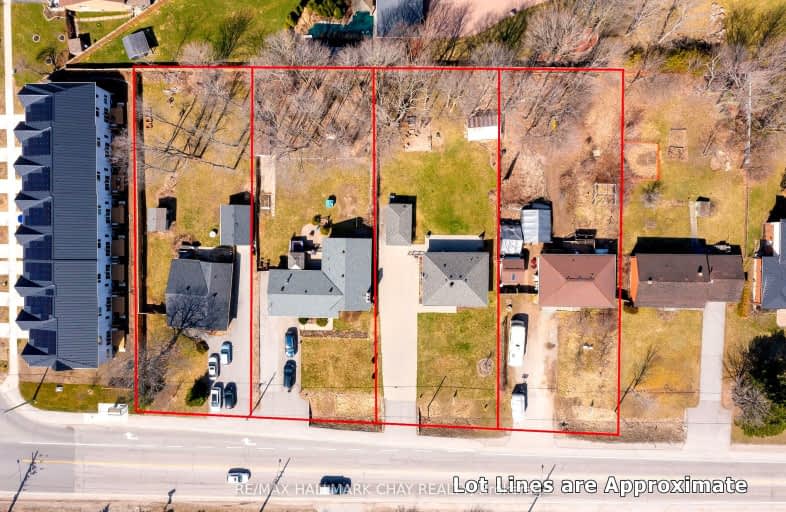Car-Dependent
- Most errands require a car.
42
/100
Some Transit
- Most errands require a car.
36
/100
Somewhat Bikeable
- Most errands require a car.
30
/100

École élémentaire Roméo Dallaire
Elementary: Public
0.61 km
St Nicholas School
Elementary: Catholic
0.82 km
St Bernadette Elementary School
Elementary: Catholic
1.17 km
Trillium Woods Elementary Public School
Elementary: Public
2.73 km
W C Little Elementary School
Elementary: Public
1.15 km
Holly Meadows Elementary School
Elementary: Public
1.99 km
École secondaire Roméo Dallaire
Secondary: Public
0.46 km
ÉSC Nouvelle-Alliance
Secondary: Catholic
8.15 km
Simcoe Alternative Secondary School
Secondary: Public
6.99 km
St Joan of Arc High School
Secondary: Catholic
3.26 km
Bear Creek Secondary School
Secondary: Public
1.59 km
Innisdale Secondary School
Secondary: Public
5.06 km
-
Redfern Park
Ontario 0.71km -
Lougheed Park
Barrie ON 0.75km -
Marsellus Park
2 Marsellus Dr, Barrie ON L4N 0Y4 1.82km
-
BMO Bank of Montreal
555 Essa Rd, Barrie ON L4N 6A9 1.85km -
RBC Royal Bank
Mapleview Dr (Mapleview and Bryne), Barrie ON 2.33km -
BMO Bank of Montreal
44 Mapleview Dr W, Barrie ON L4N 6L4 2.68km



