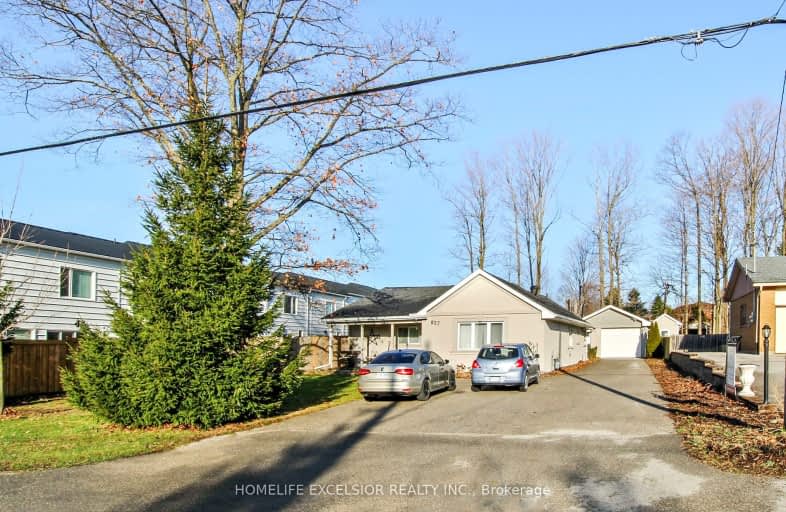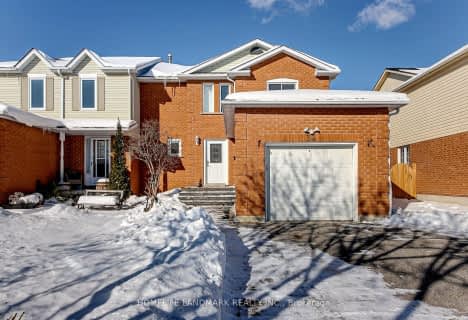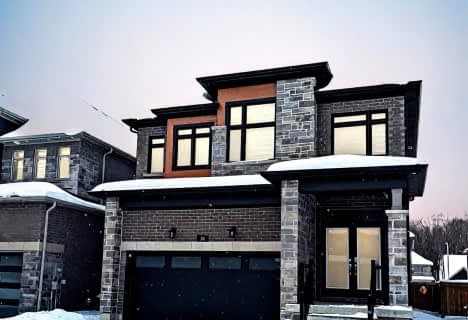
École élémentaire Roméo Dallaire
Elementary: PublicSt Nicholas School
Elementary: CatholicSt Bernadette Elementary School
Elementary: CatholicTrillium Woods Elementary Public School
Elementary: PublicW C Little Elementary School
Elementary: PublicHolly Meadows Elementary School
Elementary: PublicÉcole secondaire Roméo Dallaire
Secondary: PublicÉSC Nouvelle-Alliance
Secondary: CatholicSimcoe Alternative Secondary School
Secondary: PublicSt Joan of Arc High School
Secondary: CatholicBear Creek Secondary School
Secondary: PublicInnisdale Secondary School
Secondary: Public-
Redfern Park
Ontario 0.75km -
Lougheed Park
Barrie ON 0.72km -
Marsellus Park
2 Marsellus Dr, Barrie ON L4N 0Y4 1.84km
-
BMO Bank of Montreal
555 Essa Rd, Barrie ON L4N 6A9 1.89km -
RBC Royal Bank
Mapleview Dr (Mapleview and Bryne), Barrie ON 2.37km -
BMO Bank of Montreal
44 Mapleview Dr W, Barrie ON L4N 6L4 2.72km










