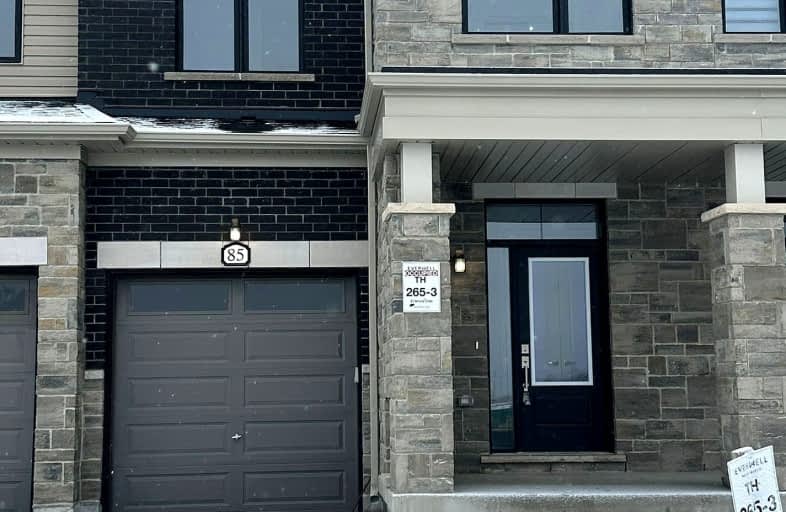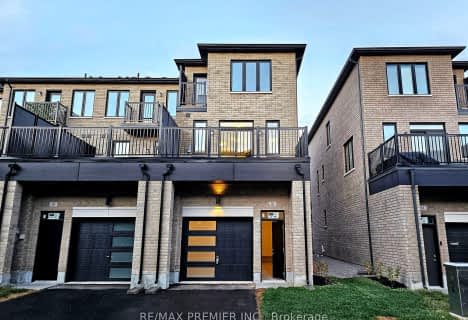Car-Dependent
- Almost all errands require a car.
Minimal Transit
- Almost all errands require a car.
Somewhat Bikeable
- Most errands require a car.

St Michael the Archangel Catholic Elementary School
Elementary: CatholicÉcole élémentaire La Source
Elementary: PublicWarnica Public School
Elementary: PublicSt. John Paul II Separate School
Elementary: CatholicWillow Landing Elementary School
Elementary: PublicMapleview Heights Elementary School
Elementary: PublicÉcole secondaire Roméo Dallaire
Secondary: PublicSimcoe Alternative Secondary School
Secondary: PublicBarrie North Collegiate Institute
Secondary: PublicSt Peter's Secondary School
Secondary: CatholicEastview Secondary School
Secondary: PublicInnisdale Secondary School
Secondary: Public-
Horsepower Sports Bar & Grill
555 Bayview Drive, Barrie, ON L4N 0L1 2.58km -
St. Louis Bar and Grill
350 Big Bay Point Road, Unit 11, Barrie, ON L4N 8A8 2.69km -
The Rec Room
8 N Village Way, Barrie, ON L4N 0M7 2.77km
-
Tim Hortons
8010 Yonge Street, Innisfil, ON L9S 1L5 2.06km -
McDonald's
159 Live Eight Way, Barrie, ON L4N 6P1 2.78km -
Starbucks
19 Mapleview Drive, Barrie, ON L4N 9H5 3.13km
-
LA Fitness
149 Live Eight Way, Barrie, ON L4N 6P1 2.75km -
GoodLife Fitness
42 Commerce Park Dr, Barrie, ON L4N 8W8 3.06km -
YMCA of Simcoe/Muskoka
1-7315 Yonge Street, Innisfil, ON L9S 4V7 4.82km
-
Zehrs
620 Yonge Street, Barrie, ON L4N 4E6 2.61km -
Drugstore Pharmacy
11 Bryne Drive, Barrie, ON L4N 8V8 4.8km -
Zehrs
11 Bryne Drive, Barrie, ON L4N 8V8 4.78km
-
Black Sheep Coffee
12 Finsbury Square, The Aspect, London 0.73km -
Eden Home and Garden
704 Huronia Rd, Barrie, ON L4N 6C6 1.12km -
Eva's Deli
680 Huronia Road, Barrie, ON L4N 6C6 1.16km
-
Bayfield Mall
320 Bayfield Street, Barrie, ON L4M 3C1 8.76km -
Kozlov Centre
400 Bayfield Road, Barrie, ON L4M 5A1 9.27km -
Simcoe North Fixtures & Packaging
166 Saunders Road, Unit 8, Barrie, ON L4N 9A4 2.36km
-
Happy Mango
237 Mapleview Drive E, Barrie, ON L4N 0W5 1.56km -
Zehrs
620 Yonge Street, Barrie, ON L4N 4E6 2.61km -
Goodness Me! Natural Food Market
79 Park Place Boulevard, Suite 2, Barrie, ON L0L 1X1 2.85km
-
Dial a Bottle
Barrie, ON L4N 9A9 2.81km -
LCBO
534 Bayfield Street, Barrie, ON L4M 5A2 10.51km -
Coulsons General Store & Farm Supply
RR 2, Oro Station, ON L0L 2E0 19.11km
-
Georgian Home Comfort
373 Huronia Road, Barrie, ON L4N 8Z1 2.75km -
Canadian Tire Gas+
77 Mapleview Drive W, Barrie, ON L4N 9H7 3.65km -
ONroute
400 North 201 Fairview Road, Barrie, ON L4N 9B1 3.87km
-
Galaxy Cinemas
72 Commerce Park Drive, Barrie, ON L4N 8W8 3.15km -
Imperial Cinemas
55 Dunlop Street W, Barrie, ON L4N 1A3 7.14km -
Cineplex - North Barrie
507 Cundles Road E, Barrie, ON L4M 0G9 9.3km
-
Barrie Public Library - Painswick Branch
48 Dean Avenue, Barrie, ON L4N 0C2 2.36km -
Innisfil Public Library
967 Innisfil Beach Road, Innisfil, ON L9S 1V3 8.11km -
Newmarket Public Library
438 Park Aveniue, Newmarket, ON L3Y 1W1 34.5km
-
Royal Victoria Hospital
201 Georgian Drive, Barrie, ON L4M 6M2 9.15km -
Southlake Regional Health Centre
596 Davis Drive, Newmarket, ON L3Y 2P9 34.05km -
Soldiers' Memorial Hospital
170 Colborne Street W, Orillia, ON L3V 2Z3 34.98km
-
The Park
Madelaine Dr, Barrie ON 1.96km -
Chalmers Park
ON 2.21km -
Kings and Castles
649 Bayview Dr (Unit 7), Barrie ON L4N 6Z2 2.42km
-
President's Choice Financial Pavilion and ATM
620 Yonge St, Barrie ON L4N 4E6 2.49km -
RBC Royal Bank ATM
99 Mapleview Dr W, Barrie ON L4N 9H7 2.51km -
TD Bank Financial Group
624 Yonge St (Yonge Street), Barrie ON L4N 4E6 2.63km
- 4 bath
- 4 bed
- 1500 sqft
240 Prince William Way, Barrie, Ontario • L9J 0V1 • Rural Barrie Southeast
- 4 bath
- 4 bed
- 2000 sqft
8 Pearson Lane, Barrie, Ontario • L9J 0Z7 • Rural Barrie Southwest






