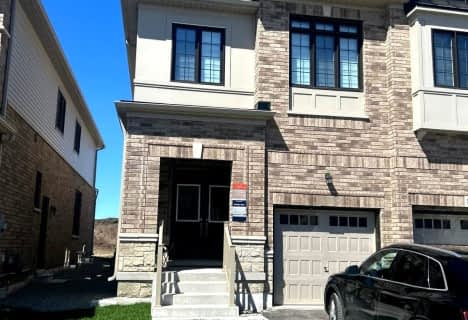
École élémentaire La Source
Elementary: Public
2.94 km
St. John Paul II Separate School
Elementary: Catholic
2.59 km
Sunnybrae Public School
Elementary: Public
3.42 km
Hyde Park Public School
Elementary: Public
0.39 km
Hewitt's Creek Public School
Elementary: Public
1.19 km
Saint Gabriel the Archangel Catholic School
Elementary: Catholic
0.47 km
Simcoe Alternative Secondary School
Secondary: Public
7.52 km
Barrie North Collegiate Institute
Secondary: Public
8.16 km
St Peter's Secondary School
Secondary: Catholic
2.61 km
Nantyr Shores Secondary School
Secondary: Public
7.02 km
Eastview Secondary School
Secondary: Public
6.98 km
Innisdale Secondary School
Secondary: Public
6.11 km
$
$2,750
- 4 bath
- 4 bed
- 2000 sqft
19 Gateway Drive, Barrie, Ontario • L9J 0Y1 • Rural Barrie Southeast



