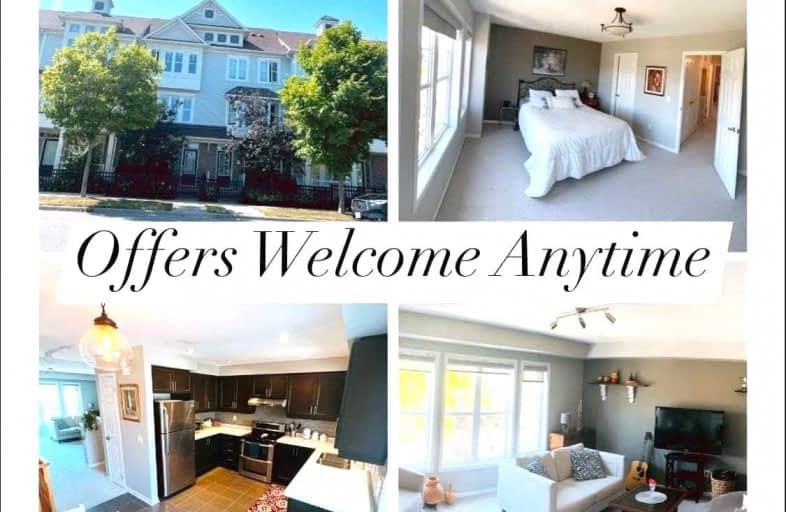Sold on Jul 25, 2022
Note: Property is not currently for sale or for rent.

-
Type: Att/Row/Twnhouse
-
Style: 3-Storey
-
Size: 1100 sqft
-
Lot Size: 16.4 x 66.11 Feet
-
Age: 6-15 years
-
Taxes: $4,256 per year
-
Days on Site: 5 Days
-
Added: Jul 20, 2022 (5 days on market)
-
Updated:
-
Last Checked: 3 months ago
-
MLS®#: E5703537
-
Listed By: One percent realty ltd., brokerage
Welcome To Sought-After Whitby Shores Community, This Move In Ready Freehold Town Home Is Well Maintained! Mins. Walk To Lake, School, Trails And Minutes Drive To Whitby Go Station And Hwy. 401. Spacious Den That Can Be Considered As A Spare Room. This Less Than 15 Years Old Home With New Quartz Counter Tops And New Sink Throughout Installed On December 2021. Kitchen/Dining Is Open Concept With Walk Out Balcony. Spacious Master Bedroom With Walk In Closet.
Extras
(Purchased In 2016: Ss Fridge, Ss Stove, Washer & Dryer) Built In Dish Washer, All Window Coverings. Gdo & Remote. Excludes:Guest Room Chandelier, Plug In Fireplace
Property Details
Facts for 100 Harbourside Drive, Whitby
Status
Days on Market: 5
Last Status: Sold
Sold Date: Jul 25, 2022
Closed Date: Aug 24, 2022
Expiry Date: Sep 19, 2022
Sold Price: $690,000
Unavailable Date: Jul 25, 2022
Input Date: Jul 20, 2022
Property
Status: Sale
Property Type: Att/Row/Twnhouse
Style: 3-Storey
Size (sq ft): 1100
Age: 6-15
Area: Whitby
Community: Port Whitby
Availability Date: Tba
Inside
Bedrooms: 3
Bathrooms: 2
Kitchens: 1
Rooms: 6
Den/Family Room: No
Air Conditioning: Central Air
Fireplace: No
Laundry Level: Upper
Washrooms: 2
Building
Basement: None
Heat Type: Forced Air
Heat Source: Gas
Exterior: Brick
Exterior: Vinyl Siding
Water Supply: Municipal
Special Designation: Unknown
Parking
Driveway: Private
Garage Spaces: 1
Garage Type: Attached
Covered Parking Spaces: 1
Total Parking Spaces: 2
Fees
Tax Year: 2022
Tax Legal Description: Plan 40M2413 Pt Blk 87 Rp 40R26839 Parts 18 And 49
Taxes: $4,256
Additional Mo Fees: 82
Highlights
Feature: Lake/Pond
Feature: Park
Feature: School
Land
Cross Street: Gordon/Victoria
Municipality District: Whitby
Fronting On: North
Parcel Number: 264831751
Parcel of Tied Land: Y
Pool: None
Sewer: Sewers
Lot Depth: 66.11 Feet
Lot Frontage: 16.4 Feet
Additional Media
- Virtual Tour: https://vimeo.com/729052193
Rooms
Room details for 100 Harbourside Drive, Whitby
| Type | Dimensions | Description |
|---|---|---|
| Kitchen 2nd | 3.30 x 4.69 | W/O To Balcony, Quartz Counter, Pot Lights |
| Living 2nd | 4.39 x 4.69 | Broadloom, Window |
| Prim Bdrm 3rd | 4.39 x 4.69 | Broadloom, W/I Closet, Window |
| 2nd Br 3rd | 2.66 x 3.17 | Closet, Window, Broadloom |
| 3rd Br 3rd | 2.89 x 3.12 | Closet, Broadloom, Window |
| Den Main | 2.66 x 4.69 | Closet, Window, Ceramic Floor |

| XXXXXXXX | XXX XX, XXXX |
XXXX XXX XXXX |
$XXX,XXX |
| XXX XX, XXXX |
XXXXXX XXX XXXX |
$XXX,XXX | |
| XXXXXXXX | XXX XX, XXXX |
XXXXXXX XXX XXXX |
|
| XXX XX, XXXX |
XXXXXX XXX XXXX |
$XXX,XXX | |
| XXXXXXXX | XXX XX, XXXX |
XXXXXXX XXX XXXX |
|
| XXX XX, XXXX |
XXXXXX XXX XXXX |
$XXX,XXX | |
| XXXXXXXX | XXX XX, XXXX |
XXXX XXX XXXX |
$XXX,XXX |
| XXX XX, XXXX |
XXXXXX XXX XXXX |
$XXX,XXX |
| XXXXXXXX XXXX | XXX XX, XXXX | $690,000 XXX XXXX |
| XXXXXXXX XXXXXX | XXX XX, XXXX | $649,900 XXX XXXX |
| XXXXXXXX XXXXXXX | XXX XX, XXXX | XXX XXXX |
| XXXXXXXX XXXXXX | XXX XX, XXXX | $849,000 XXX XXXX |
| XXXXXXXX XXXXXXX | XXX XX, XXXX | XXX XXXX |
| XXXXXXXX XXXXXX | XXX XX, XXXX | $860,000 XXX XXXX |
| XXXXXXXX XXXX | XXX XX, XXXX | $431,000 XXX XXXX |
| XXXXXXXX XXXXXX | XXX XX, XXXX | $419,900 XXX XXXX |

Earl A Fairman Public School
Elementary: PublicSt John the Evangelist Catholic School
Elementary: CatholicSt Marguerite d'Youville Catholic School
Elementary: CatholicWest Lynde Public School
Elementary: PublicSir William Stephenson Public School
Elementary: PublicWhitby Shores P.S. Public School
Elementary: PublicHenry Street High School
Secondary: PublicAll Saints Catholic Secondary School
Secondary: CatholicAnderson Collegiate and Vocational Institute
Secondary: PublicFather Leo J Austin Catholic Secondary School
Secondary: CatholicDonald A Wilson Secondary School
Secondary: PublicAjax High School
Secondary: Public
