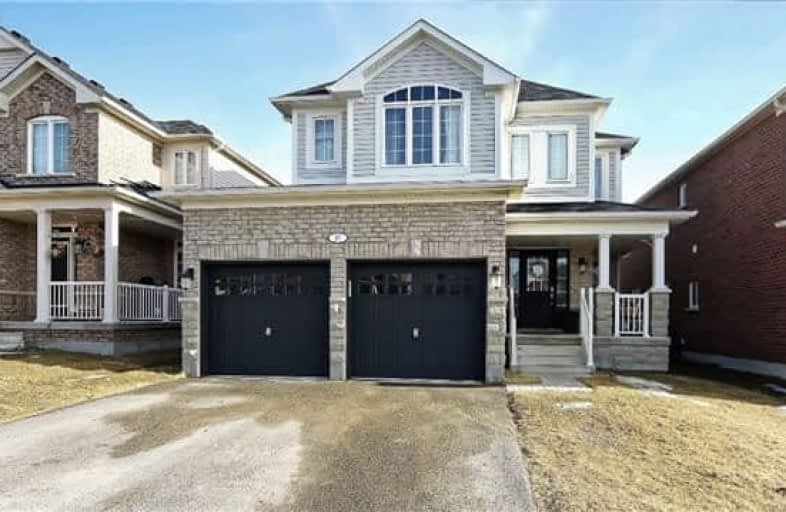Sold on Apr 12, 2018
Note: Property is not currently for sale or for rent.

-
Type: Detached
-
Style: 2-Storey
-
Lot Size: 39.37 x 114.83 Feet
-
Age: No Data
-
Taxes: $4,445 per year
-
Days on Site: 8 Days
-
Added: Sep 07, 2019 (1 week on market)
-
Updated:
-
Last Checked: 1 month ago
-
MLS®#: S4085513
-
Listed By: Royal lepage realty plus, brokerage
Showstopper! Is The Only Way To Describe This 4 Bed 2.5 Bath Home Located In The Most Coveted School District In Barrie On A Quiet Street Walking Distance To Schools, Shops, Bus Route, Go Stn. Upgraded Espresso Maple Cabinetry, Granite Counter, Ss Appliances. Hickory Hardwood In Living/Dining. Stunningly Finished Basement With Custom Built In Bar, Electric Fireplace, And A Ton Of Storage Space. See Virtual Tour Then Pick Up The Phone For A Viewing!
Extras
Fridge/Stove/Dw/Micro/W/D/Air Exchanger/Cac/Gas Fireplace/Electric Fireplace/2 Gdo's/Elf's/Window Cov's/Huge Deck And Pergola/Built-In Basement Bar/Rough In For Cvac. Excl: Dr Light Fixture, Lr Curtains And Yellow Br Drapes, Bsmt Fridge.
Property Details
Facts for 87 Monarchy Street, Barrie
Status
Days on Market: 8
Last Status: Sold
Sold Date: Apr 12, 2018
Closed Date: Jun 29, 2018
Expiry Date: Jun 30, 2018
Sold Price: $623,000
Unavailable Date: Apr 12, 2018
Input Date: Apr 04, 2018
Property
Status: Sale
Property Type: Detached
Style: 2-Storey
Area: Barrie
Community: Innis-Shore
Availability Date: Tba
Inside
Bedrooms: 4
Bathrooms: 3
Kitchens: 1
Rooms: 7
Den/Family Room: No
Air Conditioning: Central Air
Fireplace: Yes
Laundry Level: Main
Central Vacuum: Y
Washrooms: 3
Building
Basement: Finished
Heat Type: Forced Air
Heat Source: Gas
Exterior: Brick
Exterior: Vinyl Siding
Water Supply: Municipal
Special Designation: Unknown
Parking
Driveway: Pvt Double
Garage Spaces: 2
Garage Type: Built-In
Covered Parking Spaces: 2
Total Parking Spaces: 4
Fees
Tax Year: 2017
Tax Legal Description: Plan 51M906 Lot 89
Taxes: $4,445
Highlights
Feature: Park
Feature: Public Transit
Feature: School
Land
Cross Street: Mapleview & Prince W
Municipality District: Barrie
Fronting On: South
Pool: None
Sewer: Sewers
Lot Depth: 114.83 Feet
Lot Frontage: 39.37 Feet
Additional Media
- Virtual Tour: https://fusion.realtourvision.com/idx/577578
Rooms
Room details for 87 Monarchy Street, Barrie
| Type | Dimensions | Description |
|---|---|---|
| Kitchen Main | 3.10 x 5.04 | Granite Counter, Stainless Steel Appl, Undermount Sink |
| Breakfast | 3.10 x 5.04 | Combined W/Kitchen, W/O To Deck |
| Living | 2.87 x 5.13 | Hardwood Floor, Gas Fireplace, Open Concept |
| Dining | 3.05 x 5.12 | Hardwood Floor |
| Master | 3.30 x 5.37 | 4 Pc Ensuite, His/Hers Closets, Broadloom |
| 2nd Br | 3.10 x 3.68 | Double Closet, Broadloom |
| 3rd Br | 3.20 x 4.53 | W/I Closet, Broadloom |
| 4th Br | 3.10 x 3.19 | Closet, Broadloom |
| Rec Bsmt | 4.84 x 8.20 | B/I Bar, Pot Lights, Electric Fireplace |
| XXXXXXXX | XXX XX, XXXX |
XXXX XXX XXXX |
$XXX,XXX |
| XXX XX, XXXX |
XXXXXX XXX XXXX |
$XXX,XXX | |
| XXXXXXXX | XXX XX, XXXX |
XXXXXXX XXX XXXX |
|
| XXX XX, XXXX |
XXXXXX XXX XXXX |
$XXX,XXX |
| XXXXXXXX XXXX | XXX XX, XXXX | $623,000 XXX XXXX |
| XXXXXXXX XXXXXX | XXX XX, XXXX | $629,900 XXX XXXX |
| XXXXXXXX XXXXXXX | XXX XX, XXXX | XXX XXXX |
| XXXXXXXX XXXXXX | XXX XX, XXXX | $659,000 XXX XXXX |

École élémentaire La Source
Elementary: PublicSt. John Paul II Separate School
Elementary: CatholicSunnybrae Public School
Elementary: PublicHyde Park Public School
Elementary: PublicHewitt's Creek Public School
Elementary: PublicSaint Gabriel the Archangel Catholic School
Elementary: CatholicSimcoe Alternative Secondary School
Secondary: PublicBarrie North Collegiate Institute
Secondary: PublicSt Peter's Secondary School
Secondary: CatholicNantyr Shores Secondary School
Secondary: PublicEastview Secondary School
Secondary: PublicInnisdale Secondary School
Secondary: Public- 3 bath
- 4 bed
- 1500 sqft
3 Shaina Court, Barrie, Ontario • L4N 9S6 • Painswick South



