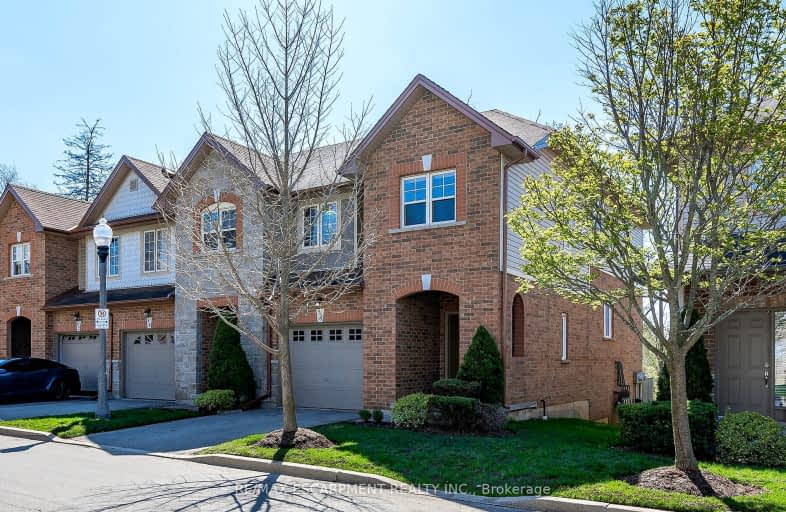Car-Dependent
- Most errands require a car.
30
/100
Some Transit
- Most errands require a car.
34
/100
Somewhat Bikeable
- Most errands require a car.
40
/100

Rousseau Public School
Elementary: Public
4.89 km
Ancaster Senior Public School
Elementary: Public
1.59 km
C H Bray School
Elementary: Public
2.28 km
St. Ann (Ancaster) Catholic Elementary School
Elementary: Catholic
2.63 km
St. Joachim Catholic Elementary School
Elementary: Catholic
1.93 km
Fessenden School
Elementary: Public
1.74 km
Dundas Valley Secondary School
Secondary: Public
6.86 km
St. Mary Catholic Secondary School
Secondary: Catholic
8.88 km
Sir Allan MacNab Secondary School
Secondary: Public
7.86 km
Bishop Tonnos Catholic Secondary School
Secondary: Catholic
1.24 km
Ancaster High School
Secondary: Public
1.67 km
St. Thomas More Catholic Secondary School
Secondary: Catholic
7.47 km
-
Village Green Park
Lodor and Church, Ancaster ON 3.85km -
Dundas Valley Trail Centre
Ancaster ON 5.05km -
Meadowlands Park
5.39km
-
RBC Royal Bank
59 Wilson St W, Ancaster ON L9G 1N1 2.45km -
BMO Bank of Montreal
737 Golf Links Rd, Ancaster ON L9K 1L5 5.29km -
Rapport Credit Union Ltd
1100 Golf Links Rd, Ancaster ON L9K 1J8 6.51km


