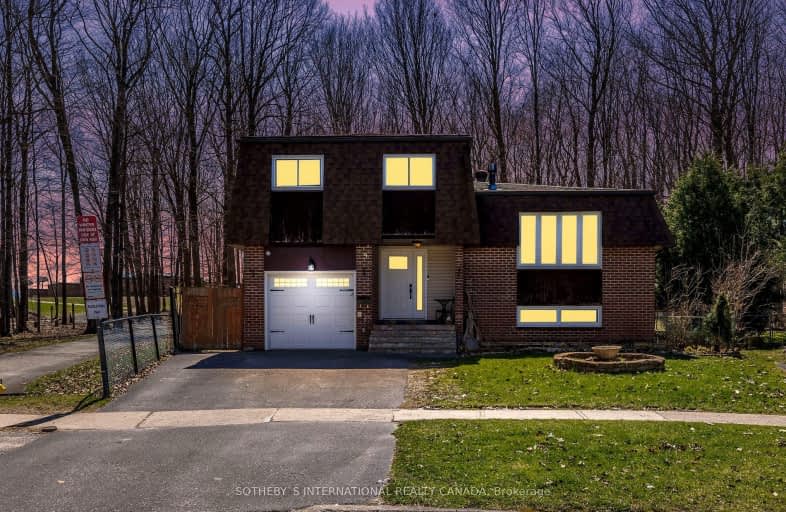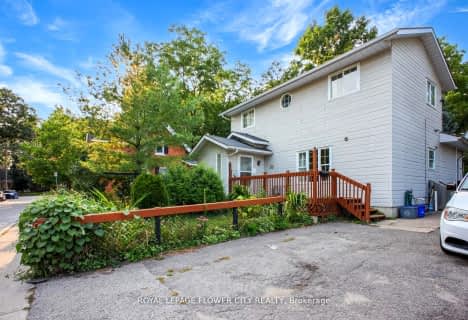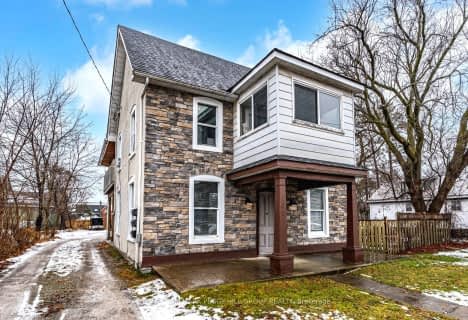Somewhat Walkable
- Some errands can be accomplished on foot.
59
/100
Some Transit
- Most errands require a car.
44
/100
Somewhat Bikeable
- Most errands require a car.
36
/100

Monsignor Clair Separate School
Elementary: Catholic
1.23 km
Oakley Park Public School
Elementary: Public
1.43 km
Cundles Heights Public School
Elementary: Public
0.17 km
Sister Catherine Donnelly Catholic School
Elementary: Catholic
1.19 km
Terry Fox Elementary School
Elementary: Public
0.71 km
Hillcrest Public School
Elementary: Public
1.72 km
Barrie Campus
Secondary: Public
0.94 km
ÉSC Nouvelle-Alliance
Secondary: Catholic
2.00 km
Simcoe Alternative Secondary School
Secondary: Public
2.99 km
St Joseph's Separate School
Secondary: Catholic
1.31 km
Barrie North Collegiate Institute
Secondary: Public
1.31 km
Eastview Secondary School
Secondary: Public
3.09 km
-
Ferris Park
Ontario 0.59km -
Treetops Playground
320 Bayfield St, Barrie ON L4M 3C1 1.1km -
Dog Off-Leash Recreation Area
Barrie ON 1.31km
-
RBC Royal Bank
405 Bayfield St (btwn Heather St & Cundles Rd E), Barrie ON L4M 3C5 0.5km -
Barrie-Bayfield & Heather Br
405 Bayfield St, Barrie ON L4M 3C5 0.54km -
CIBC
363 Bayfield St (at Cundles Rd.), Barrie ON L4M 3C3 0.57km














