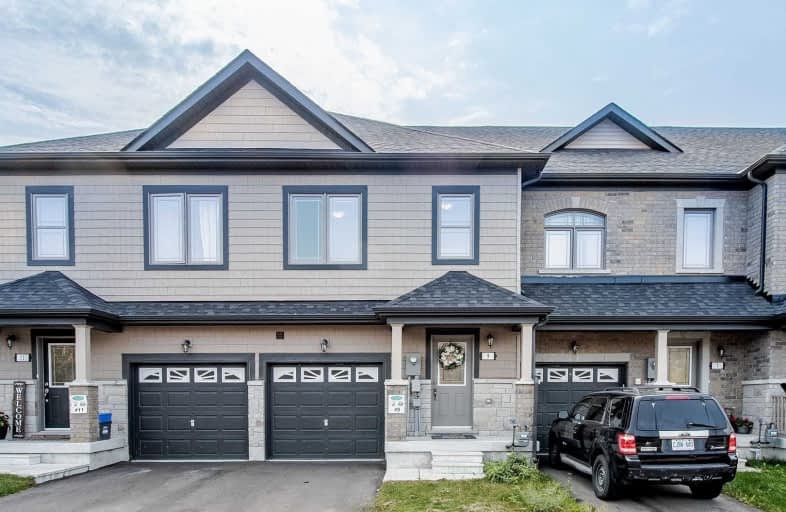Sold on Sep 29, 2020
Note: Property is not currently for sale or for rent.

-
Type: Att/Row/Twnhouse
-
Style: 2-Storey
-
Size: 1100 sqft
-
Lot Size: 18.04 x 72.21 Feet
-
Age: 0-5 years
-
Taxes: $3,606 per year
-
Days on Site: 4 Days
-
Added: Sep 25, 2020 (4 days on market)
-
Updated:
-
Last Checked: 1 hour ago
-
MLS®#: S4929365
-
Listed By: Prompton real estate services corp., brokerage
Beautiful Quality Built Town Homes With 9 Feet Ceilings On The M/F.3 Bedrooms&3 Washrooms, With Open Concept Living Space ,A Master Bedroom With Walk-In Closet And En-Suite Has Glass Shower . 2 Additional Bedrooms With Double Door Closet Lot Of Sunlight With Great View. Close To All Amenities.And Highway Access..It Will Not Last.Long!
Extras
Virtual Tour Ready! Stainless Steel Appliances//:Fridge, Built-In Dishwasher. Stove. Mircowave W/Range Hood, Front Load Washer And Dryer, Air Conditioner, All Electric Light Fixtures. And Upgrated Window Coverings.
Property Details
Facts for 9 Cygnus Crescent, Barrie
Status
Days on Market: 4
Last Status: Sold
Sold Date: Sep 29, 2020
Closed Date: Dec 02, 2020
Expiry Date: Jan 25, 2021
Sold Price: $490,000
Unavailable Date: Sep 29, 2020
Input Date: Sep 26, 2020
Prior LSC: Listing with no contract changes
Property
Status: Sale
Property Type: Att/Row/Twnhouse
Style: 2-Storey
Size (sq ft): 1100
Age: 0-5
Area: Barrie
Community: Ardagh
Availability Date: Tba
Inside
Bedrooms: 3
Bathrooms: 3
Kitchens: 1
Rooms: 6
Den/Family Room: No
Air Conditioning: Central Air
Fireplace: No
Laundry Level: Upper
Washrooms: 3
Building
Basement: Unfinished
Heat Type: Forced Air
Heat Source: Gas
Exterior: Brick
Water Supply: Municipal
Special Designation: Unknown
Parking
Driveway: Private
Garage Spaces: 1
Garage Type: Built-In
Covered Parking Spaces: 1
Total Parking Spaces: 2
Fees
Tax Year: 2020
Tax Legal Description: Part Of Block 203 Plan 51M771, Pt 86 Plan 51R40348
Taxes: $3,606
Land
Cross Street: Mapleton/Ardagh
Municipality District: Barrie
Fronting On: North
Pool: None
Sewer: Sewers
Lot Depth: 72.21 Feet
Lot Frontage: 18.04 Feet
Acres: < .50
Additional Media
- Virtual Tour: https://mls.printingpros.ca/9Cygnus
Rooms
Room details for 9 Cygnus Crescent, Barrie
| Type | Dimensions | Description |
|---|---|---|
| Living Main | - | Combined W/Dining, Hardwood Floor, O/Looks Backyard |
| Kitchen Main | - | Granite Counter, Ceramic Floor, Stainless Steel Appl |
| Dining Main | - | Combined W/Living, Hardwood Floor, W/O To Yard |
| Master 2nd | - | W/I Closet, Broadloom, 3 Pc Ensuite |
| 2nd Br 2nd | - | Closet, Broadloom, Overlook Greenbelt |
| 3rd Br 2nd | - | Closet, Broadloom, 4 Pc Bath |
| Laundry 2nd | - | Ceramic Floor |
| XXXXXXXX | XXX XX, XXXX |
XXXX XXX XXXX |
$XXX,XXX |
| XXX XX, XXXX |
XXXXXX XXX XXXX |
$XXX,XXX | |
| XXXXXXXX | XXX XX, XXXX |
XXXXXXX XXX XXXX |
|
| XXX XX, XXXX |
XXXXXX XXX XXXX |
$XXX,XXX |
| XXXXXXXX XXXX | XXX XX, XXXX | $490,000 XXX XXXX |
| XXXXXXXX XXXXXX | XXX XX, XXXX | $459,900 XXX XXXX |
| XXXXXXXX XXXXXXX | XXX XX, XXXX | XXX XXXX |
| XXXXXXXX XXXXXX | XXX XX, XXXX | $419,000 XXX XXXX |

St Bernadette Elementary School
Elementary: CatholicSt Catherine of Siena School
Elementary: CatholicArdagh Bluffs Public School
Elementary: PublicFerndale Woods Elementary School
Elementary: PublicW C Little Elementary School
Elementary: PublicHolly Meadows Elementary School
Elementary: PublicÉcole secondaire Roméo Dallaire
Secondary: PublicÉSC Nouvelle-Alliance
Secondary: CatholicSimcoe Alternative Secondary School
Secondary: PublicSt Joan of Arc High School
Secondary: CatholicBear Creek Secondary School
Secondary: PublicInnisdale Secondary School
Secondary: Public

