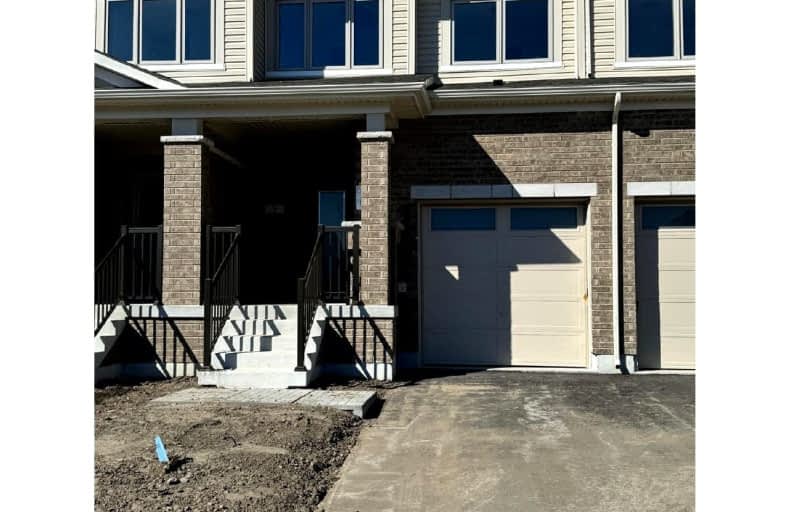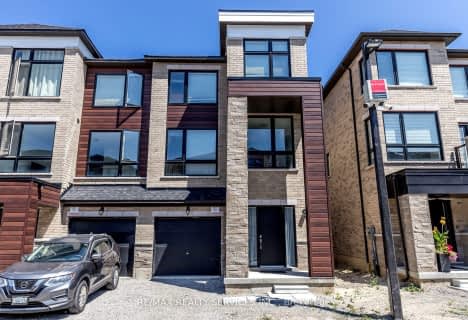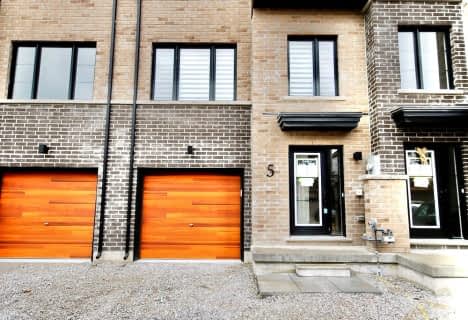Car-Dependent
- Almost all errands require a car.
Some Transit
- Most errands require a car.
Somewhat Bikeable
- Most errands require a car.

St Michael the Archangel Catholic Elementary School
Elementary: CatholicÉcole élémentaire La Source
Elementary: PublicWarnica Public School
Elementary: PublicSt. John Paul II Separate School
Elementary: CatholicWillow Landing Elementary School
Elementary: PublicMapleview Heights Elementary School
Elementary: PublicÉcole secondaire Roméo Dallaire
Secondary: PublicSimcoe Alternative Secondary School
Secondary: PublicBarrie North Collegiate Institute
Secondary: PublicSt Peter's Secondary School
Secondary: CatholicEastview Secondary School
Secondary: PublicInnisdale Secondary School
Secondary: Public-
Kuzmich Park
Grand Forest Dr (Golden Meadow Rd.), Barrie ON 2.07km -
Bayshore Park
Ontario 2.09km -
Cudia Park
2.13km
-
President's Choice Financial Pavilion and ATM
620 Yonge St, Barrie ON L4N 4E6 1.4km -
Nelson Financial Group Ltd
630 Huronia Rd, Barrie ON L4N 0W5 1.45km -
TD Canada Trust ATM
624 Yonge St, Barrie ON L4N 4E6 1.52km
- 3 bath
- 4 bed
- 1500 sqft
5 Sagewood Avenue, Barrie, Ontario • L9J 0K8 • Rural Barrie Southeast














