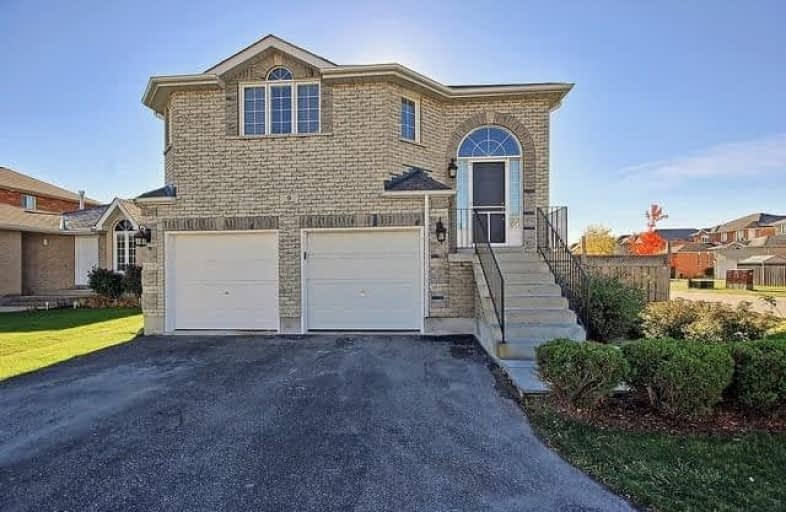Note: Property is not currently for sale or for rent.

-
Type: Detached
-
Style: Bungalow-Raised
-
Lot Size: 50.16 x 109.42 Feet
-
Age: No Data
-
Taxes: $4,255 per year
-
Days on Site: 4 Days
-
Added: Sep 07, 2019 (4 days on market)
-
Updated:
-
Last Checked: 1 month ago
-
MLS®#: S4084182
-
Listed By: Royal lepage rcr realty, brokerage
Spacious Home On Large Corner Lot, Quiet Family Friendly Neighbourhood, Finished Throughout. Within Walking Distance To Schools, Hiking Trails. Minutes To Skiing, Biking And Commuter Routes. Move In Ready. A Must See!!
Extras
Existing Fridge, Stove, A/C, B/I Dishwasher, Window Coverings, Water Purifier, Elf's & Satellite Dish. Roughed In For C/V And Lower Level Sink. Wired For Security System. (Exclude: Washer & Dryer). Ht Wtr Htr Rental.
Property Details
Facts for 9 Sherwood Court, Barrie
Status
Days on Market: 4
Last Status: Sold
Sold Date: Apr 07, 2018
Closed Date: May 30, 2018
Expiry Date: Sep 03, 2018
Sold Price: $465,000
Unavailable Date: Apr 07, 2018
Input Date: Apr 03, 2018
Prior LSC: Listing with no contract changes
Property
Status: Sale
Property Type: Detached
Style: Bungalow-Raised
Area: Barrie
Community: Northwest
Availability Date: 60-90 Tba
Inside
Bedrooms: 2
Bedrooms Plus: 1
Bathrooms: 2
Kitchens: 1
Rooms: 6
Den/Family Room: Yes
Air Conditioning: Central Air
Fireplace: No
Washrooms: 2
Building
Basement: Fin W/O
Basement 2: Full
Heat Type: Forced Air
Heat Source: Gas
Exterior: Stone
Water Supply: Municipal
Special Designation: Unknown
Parking
Driveway: Private
Garage Spaces: 2
Garage Type: Built-In
Covered Parking Spaces: 4
Total Parking Spaces: 6
Fees
Tax Year: 2018
Tax Legal Description: Plan M617 Lot 179
Taxes: $4,255
Highlights
Feature: Fenced Yard
Feature: Ravine
Feature: School
Feature: Skiing
Land
Cross Street: Ferndale And Livings
Municipality District: Barrie
Fronting On: North
Pool: None
Sewer: Sewers
Lot Depth: 109.42 Feet
Lot Frontage: 50.16 Feet
Lot Irregularities: As Per Survey
Rooms
Room details for 9 Sherwood Court, Barrie
| Type | Dimensions | Description |
|---|---|---|
| Kitchen Main | 4.11 x 11.25 | Open Concept, Combined W/Living, Ceramic Floor |
| Living Main | 4.11 x 11.25 | Open Concept, Combined W/Dining, Hardwood Floor |
| Dining Main | 3.99 x 4.18 | Window, Hardwood Floor |
| Master Main | 3.41 x 6.00 | Semi Ensuite, Closet, Hardwood Floor |
| 2nd Br Main | 4.18 x 4.19 | Window, Closet |
| 3rd Br Bsmt | 3.84 x 3.29 | Window, Laminate |
| Other Bsmt | 2.01 x 3.65 | |
| Family Bsmt | 7.10 x 5.79 | Walk-Out, Pot Lights, Laminate |
| XXXXXXXX | XXX XX, XXXX |
XXXX XXX XXXX |
$XXX,XXX |
| XXX XX, XXXX |
XXXXXX XXX XXXX |
$XXX,XXX |
| XXXXXXXX XXXX | XXX XX, XXXX | $465,000 XXX XXXX |
| XXXXXXXX XXXXXX | XXX XX, XXXX | $477,700 XXX XXXX |

St Marys Separate School
Elementary: CatholicÉIC Nouvelle-Alliance
Elementary: CatholicEmma King Elementary School
Elementary: PublicAndrew Hunter Elementary School
Elementary: PublicThe Good Shepherd Catholic School
Elementary: CatholicWest Bayfield Elementary School
Elementary: PublicBarrie Campus
Secondary: PublicÉSC Nouvelle-Alliance
Secondary: CatholicSimcoe Alternative Secondary School
Secondary: PublicSt Joseph's Separate School
Secondary: CatholicBarrie North Collegiate Institute
Secondary: PublicSt Joan of Arc High School
Secondary: Catholic

