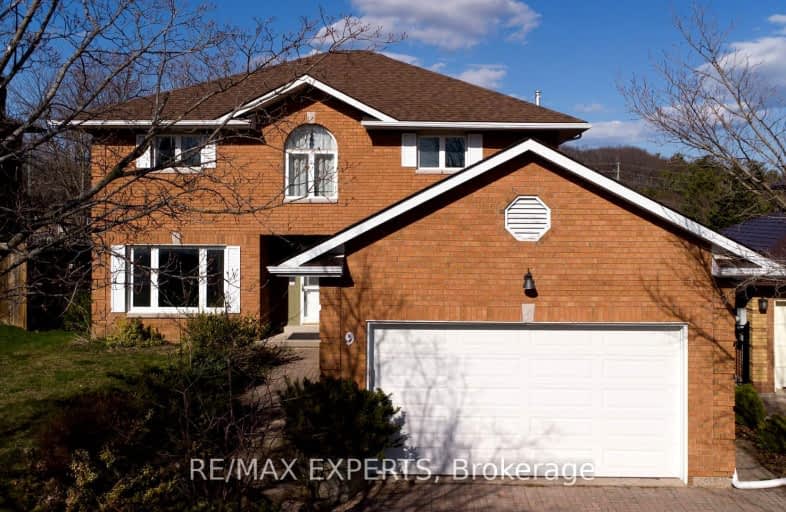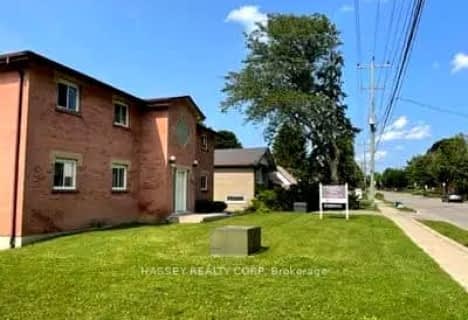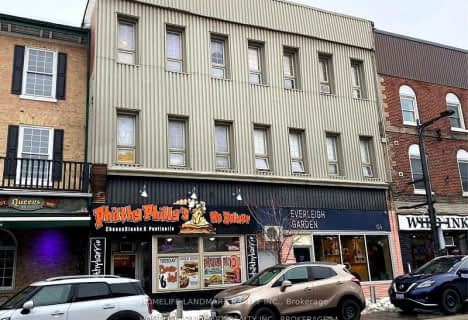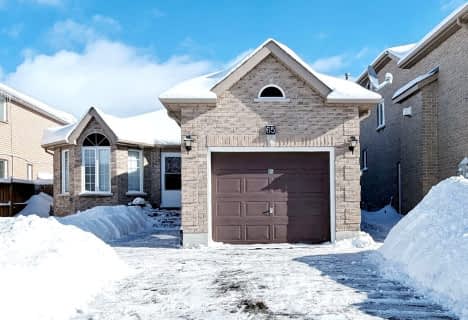Somewhat Walkable
- Some errands can be accomplished on foot.
Some Transit
- Most errands require a car.
Somewhat Bikeable
- Almost all errands require a car.

St Marys Separate School
Elementary: CatholicÉIC Nouvelle-Alliance
Elementary: CatholicAndrew Hunter Elementary School
Elementary: PublicPortage View Public School
Elementary: PublicWest Bayfield Elementary School
Elementary: PublicHillcrest Public School
Elementary: PublicBarrie Campus
Secondary: PublicÉSC Nouvelle-Alliance
Secondary: CatholicSimcoe Alternative Secondary School
Secondary: PublicSt Joseph's Separate School
Secondary: CatholicBarrie North Collegiate Institute
Secondary: PublicInnisdale Secondary School
Secondary: Public-
Sunnidale Park
227 Sunnidale Rd, Barrie ON L4M 3B9 0.73km -
Dorian Parker Centre
227 Sunnidale Rd, Barrie ON 1.01km -
Dog Off-Leash Recreation Area
Barrie ON 1.22km
-
RBC Royal Bank
128 Wellington St W, Barrie ON L4N 8J6 0.6km -
BDC - Business Development Bank of Canada
126 Wellington St W, Barrie ON L4N 1K9 0.64km -
Barrie Food Bank
7A George St, Barrie ON L4N 2G5 1.21km
- 1 bath
- 2 bed
- 1100 sqft
Lower-194 Livingstone Street East, Barrie, Ontario • L4M 6M4 • Little Lake














