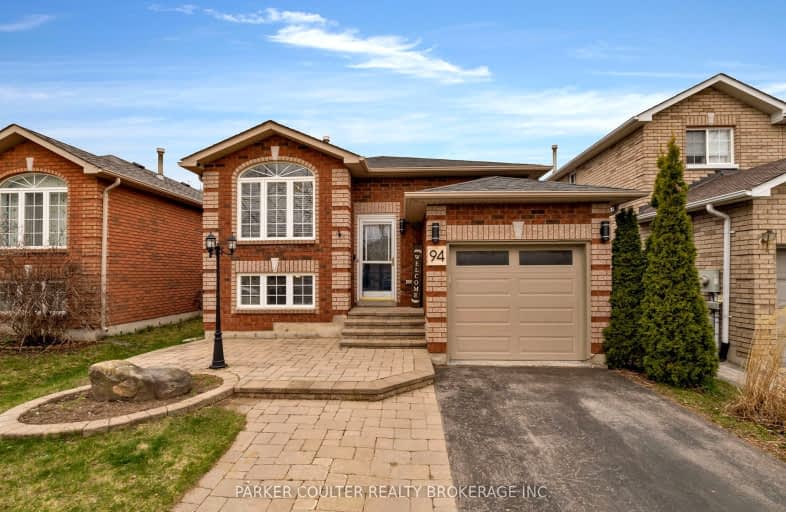
École élémentaire Roméo Dallaire
Elementary: PublicSt Nicholas School
Elementary: CatholicSt Bernadette Elementary School
Elementary: CatholicArdagh Bluffs Public School
Elementary: PublicW C Little Elementary School
Elementary: PublicHolly Meadows Elementary School
Elementary: PublicÉcole secondaire Roméo Dallaire
Secondary: PublicÉSC Nouvelle-Alliance
Secondary: CatholicSimcoe Alternative Secondary School
Secondary: PublicSt Joan of Arc High School
Secondary: CatholicBear Creek Secondary School
Secondary: PublicInnisdale Secondary School
Secondary: Public-
Redfern Park
Ontario 0.83km -
Fetchtown
371 Mapleview Dr W (Essa Road), Barrie ON L4N 9E8 0.99km -
Kaleidoscoppe Indoor Playground
11 King St (Veterans Drive), Barrie ON L4N 6B5 2.11km
-
Meridian Credit Union ATM
410 Essa Rd, Barrie ON L4N 9J7 2.83km -
Scotiabank
19 Mapleview Dr W, Barrie ON L4N 9H5 3.27km -
Scotiabank
72 Commerce Park Dr, Barrie ON L4N 8W8 3.4km
- 3 bath
- 3 bed
- 1500 sqft
69 Alaskan Heights, Barrie, Ontario • L9J 0H9 • Rural Barrie Southwest














