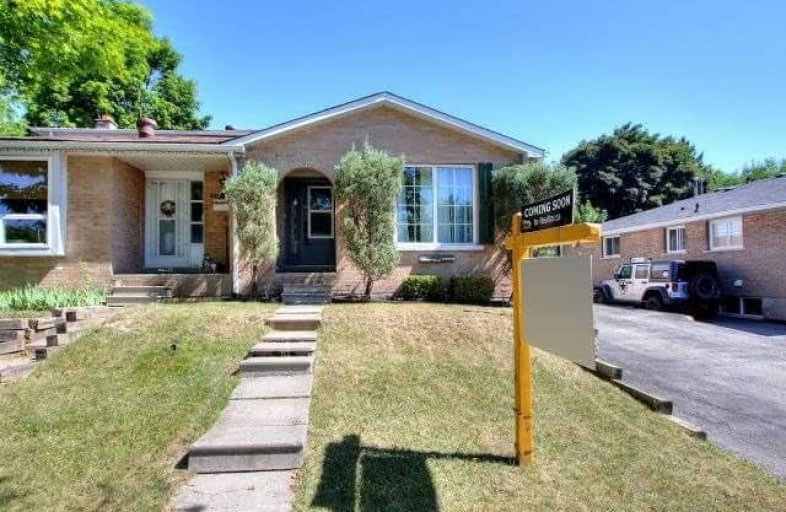Sold on Sep 18, 2018
Note: Property is not currently for sale or for rent.

-
Type: Semi-Detached
-
Style: Backsplit 3
-
Lot Size: 35.01 x 110 Feet
-
Age: No Data
-
Taxes: $3,010 per year
-
Days on Site: 69 Days
-
Added: Sep 07, 2019 (2 months on market)
-
Updated:
-
Last Checked: 1 month ago
-
MLS®#: S4188732
-
Listed By: Living realty inc., brokerage
Rarely Find Spacious Semi-Detached Home In A Sought-After Neighborhood. Close To Georgian College, Ideal For First-Time Home Buyer Or Investor. Steps To Parks, School, Hw400. Fully Finished Basement With Great Potential Income As Well.
Extras
Fridge, Stove, Dishwasher, Washer And Dryer, All Elf's, Cac, Window Covers, Etc.
Property Details
Facts for B-20 Bernick Drive, Barrie
Status
Days on Market: 69
Last Status: Sold
Sold Date: Sep 18, 2018
Closed Date: Sep 28, 2018
Expiry Date: Sep 30, 2018
Sold Price: $420,000
Unavailable Date: Sep 18, 2018
Input Date: Jul 11, 2018
Property
Status: Sale
Property Type: Semi-Detached
Style: Backsplit 3
Area: Barrie
Community: Grove East
Availability Date: Immed
Inside
Bedrooms: 4
Bedrooms Plus: 1
Bathrooms: 3
Kitchens: 1
Rooms: 8
Den/Family Room: No
Air Conditioning: Central Air
Fireplace: No
Washrooms: 3
Building
Basement: Finished
Basement 2: Part Bsmt
Heat Type: Forced Air
Heat Source: Gas
Exterior: Brick
Water Supply: Municipal
Special Designation: Other
Parking
Driveway: Private
Garage Type: Carport
Covered Parking Spaces: 3
Total Parking Spaces: 3
Fees
Tax Year: 2017
Tax Legal Description: Lt 67 Pl1607 Pt4 51R3597
Taxes: $3,010
Land
Cross Street: Duckworth St/Grove S
Municipality District: Barrie
Fronting On: South
Pool: None
Sewer: Sewers
Lot Depth: 110 Feet
Lot Frontage: 35.01 Feet
Additional Media
- Virtual Tour: http://www.winsold.com/tour/2247
Rooms
Room details for B-20 Bernick Drive, Barrie
| Type | Dimensions | Description |
|---|---|---|
| Living Main | 3.17 x 5.94 | Laminate, W/O To Deck |
| Dining Main | 2.49 x 3.25 | Ceramic Floor |
| Breakfast Main | 3.43 x 3.02 | Ceramic Floor |
| Br Main | 3.70 x 3.43 | Broadloom |
| Master 2nd | 4.72 x 3.79 | Broadloom, Closet |
| 3rd Br 2nd | 4.72 x 2.51 | Broadloom |
| 4th Br 2nd | 3.15 x 3.60 | Broadloom |
| 5th Br Bsmt | 3.02 x 4.34 | Broadloom |
| XXXXXXXX | XXX XX, XXXX |
XXXX XXX XXXX |
$XXX,XXX |
| XXX XX, XXXX |
XXXXXX XXX XXXX |
$XXX,XXX |
| XXXXXXXX XXXX | XXX XX, XXXX | $420,000 XXX XXXX |
| XXXXXXXX XXXXXX | XXX XX, XXXX | $442,000 XXX XXXX |

Monsignor Clair Separate School
Elementary: CatholicCodrington Public School
Elementary: PublicSt Monicas Separate School
Elementary: CatholicSteele Street Public School
Elementary: PublicÉÉC Frère-André
Elementary: CatholicMaple Grove Public School
Elementary: PublicBarrie Campus
Secondary: PublicÉSC Nouvelle-Alliance
Secondary: CatholicSimcoe Alternative Secondary School
Secondary: PublicSt Joseph's Separate School
Secondary: CatholicBarrie North Collegiate Institute
Secondary: PublicEastview Secondary School
Secondary: Public

