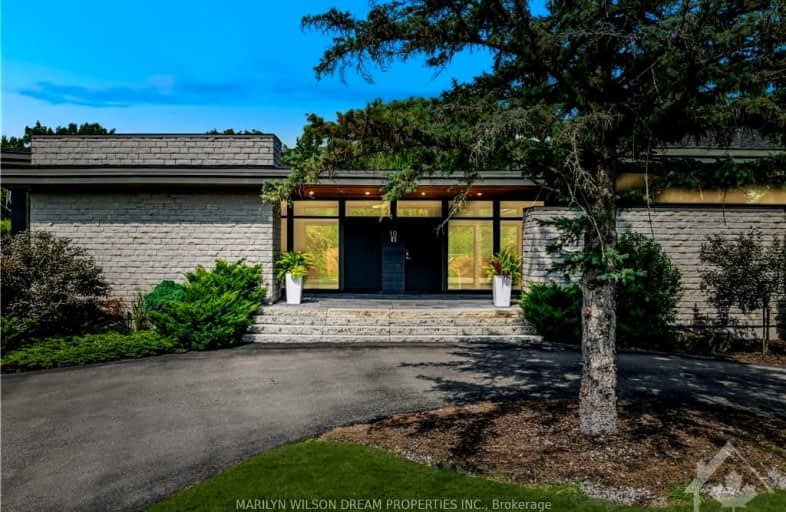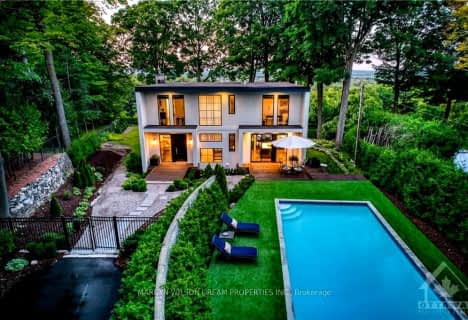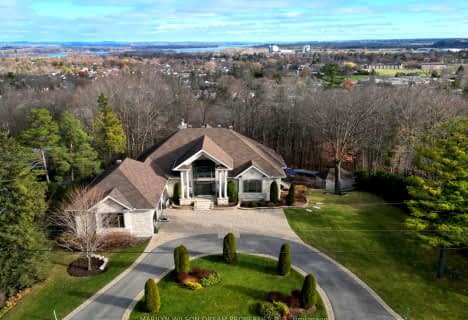
Car-Dependent
- Almost all errands require a car.
Some Transit
- Most errands require a car.
Bikeable
- Some errands can be accomplished on bike.
Thomas D'Arcy McGee Catholic Elementary School
Elementary: CatholicRobert Hopkins Public School
Elementary: PublicLe Phare Elementary School
Elementary: PublicÉcole élémentaire catholique La Vérendrye
Elementary: CatholicÉcole intermédiaire catholique Samuel-Genest
Elementary: CatholicHenry Munro Middle School
Elementary: PublicÉcole secondaire catholique Centre professionnel et technique Minto
Secondary: CatholicOttawa Technical Secondary School
Secondary: PublicLester B Pearson Catholic High School
Secondary: CatholicGloucester High School
Secondary: PublicÉcole secondaire catholique Collège catholique Samuel-Genest
Secondary: CatholicColonel By Secondary School
Secondary: Public-
Thorncliffe Park
1.66km -
Parc du Lac Beauchamp
741 Maloney Blvd E, Gatineau QC J8P 7M4 2.39km -
Parc Lavictoire
Gatineau QC 3.27km
-
TD Bank Financial Group
1648 Montreal Rd (Blair Rd.), Gloucester ON K1J 6N5 1.72km -
CIBC
363 St Laurent Blvd, Ottawa ON K1K 2Z7 3.05km -
TD Bank Financial Group
562 Montreal Rd, Ottawa ON K1K 0T9 3.19km
- 5 bath
- 7 bed
1196 RAINBOW Street, Beacon Hill North - South and Area, Ontario • K1J 6X9 • 2104 - Canotek Industrial Park
- — bath
- — bed
10 Rothwell Drive, Beacon Hill North - South and Area, Ontario • K1J 7G4 • 2101 - Rothwell Heights
- — bath
- — bed
38 Rothwell Drive, Beacon Hill North - South and Area, Ontario • K1J 7G4 • 2101 - Rothwell Heights




