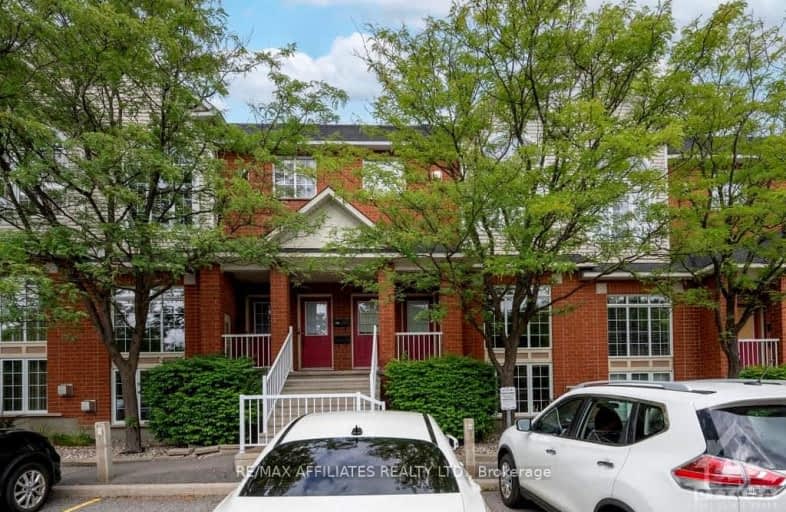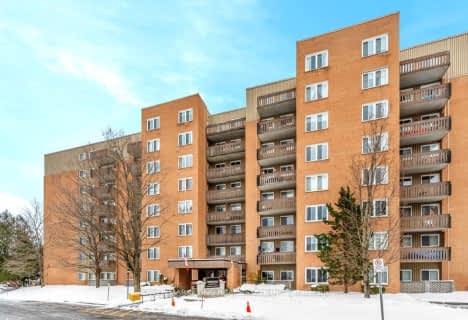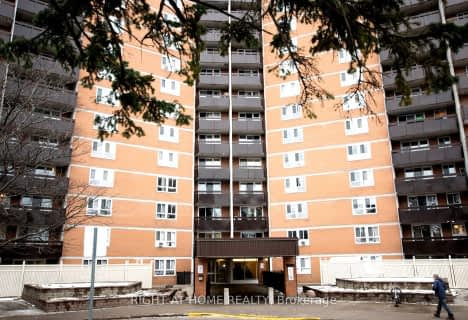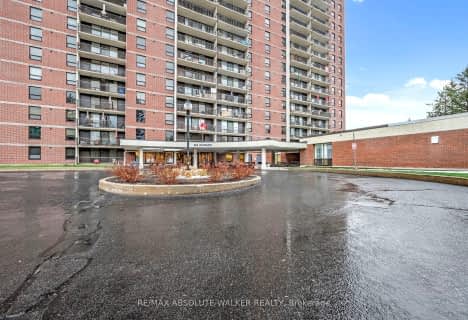Very Walkable
- Most errands can be accomplished on foot.
Good Transit
- Some errands can be accomplished by public transportation.
Very Bikeable
- Most errands can be accomplished on bike.
St. Brother Andre Elementary School
Elementary: CatholicLester B. Pearson Catholic Intermediate School
Elementary: CatholicÉcole élémentaire publique Séraphin-Marion
Elementary: PublicLe Phare Elementary School
Elementary: PublicÉcole élémentaire catholique La Vérendrye
Elementary: CatholicHenry Munro Middle School
Elementary: PublicNorman Johnston Secondary Alternate Prog
Secondary: PublicÉcole secondaire publique Louis-Riel
Secondary: PublicLester B Pearson Catholic High School
Secondary: CatholicGloucester High School
Secondary: PublicÉcole secondaire catholique Collège catholique Samuel-Genest
Secondary: CatholicColonel By Secondary School
Secondary: Public-
Tauvette Park
1.78km -
Appleton park
Gloucester ON 2.6km -
City Place Park
2.74km
-
TD Bank Financial Group
1648 Montreal Rd (Blair Rd.), Gloucester ON K1J 6N5 1.82km -
TD Bank Financial Group
562 Montreal Rd, Ottawa ON K1K 0T9 4.23km -
Laurentian Bank of Canada
1021 Cyrville Rd, Ottawa ON K1J 7S3 4.31km
- 2 bath
- 2 bed
1672 LOCKSLEY Lane, Beacon Hill North - South and Area, Ontario • K1J 1B6 • 2105 - Beaconwood
- 2 bath
- 0 bed
- 1000 sqft
1673 LOCKSLEY Lane, Beacon Hill North - South and Area, Ontario • K1J 1B6 • 2105 - Beaconwood
- 2 bath
- 0 bed
- 1000 sqft
04-1100 GABLEFIELD Avenue, Beacon Hill North - South and Area, Ontario • K1J 1E3 • 2105 - Beaconwood
- 1 bath
- 1 bed
- 700 sqft
113-1099 Cadboro Road, Cyrville - Carson Grove - Pineview, Ontario • K1J 9K4 • 2202 - Carson Grove
- 1 bath
- 2 bed
- 800 sqft
303-1599 Lassiter Terrace, Beacon Hill North - South and Area, Ontario • K1J 8R6 • 2105 - Beaconwood
- 1 bath
- 2 bed
- 700 sqft
514-1599 LASSITER Terrace, Beacon Hill North - South and Area, Ontario • K1J 8R6 • 2105 - Beaconwood
- 2 bath
- 3 bed
- 900 sqft
704-2020 JASMINE Crescent, Beacon Hill North - South and Area, Ontario • K1J 8K5 • 2108 - Beacon Hill South
- 1 bath
- 2 bed
- 1000 sqft
1908-665 Bathgate Drive, Overbook - Castleheights and Area, Ontario • K1K 3Y4 • 3505 - Carson Meadows









