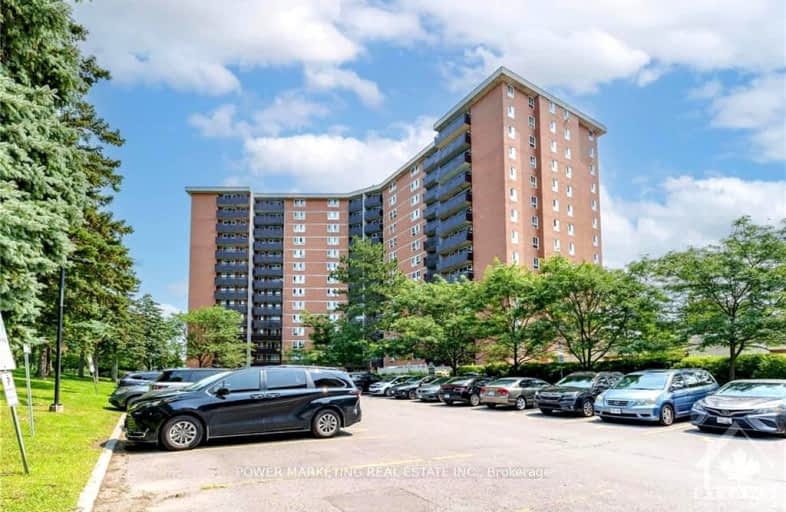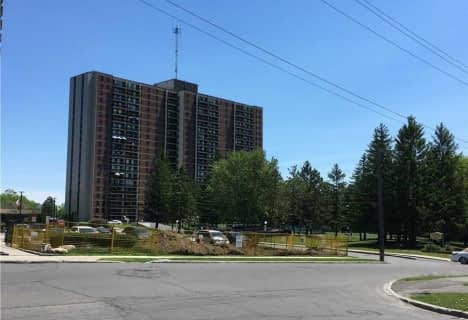
Somewhat Walkable
- Some errands can be accomplished on foot.
Good Transit
- Some errands can be accomplished by public transportation.
Bikeable
- Some errands can be accomplished on bike.
- — bath
- — bed
1404-2020 Jasmine Crescent, Beacon Hill North - South and Area, Ontario • K1J 8K5
- — bath
- — bed
604-2020 Jasmine Crescent, Beacon Hill North - South and Area, Ontario • K1J 8K5
- — bath
- — bed
303-2020 Jasmine Crescent, Beacon Hill North - South and Area, Ontario • K1J 9K5
- — bath
- — bed
1515-2000 Jasmine Crescent, Beacon Hill North - South and Area, Ontario • K1J 8K3
- — bath
- — bed
1516-2000 Jasmine Crescent, Beacon Hill North - South and Area, Ontario • K1J 8K4
Thomas D'Arcy McGee Catholic Elementary School
Elementary: CatholicSt. Brother Andre Elementary School
Elementary: CatholicLester B. Pearson Catholic Intermediate School
Elementary: CatholicÉcole élémentaire publique Séraphin-Marion
Elementary: PublicLe Phare Elementary School
Elementary: PublicHenry Munro Middle School
Elementary: PublicÉcole secondaire catholique Centre professionnel et technique Minto
Secondary: CatholicÉcole secondaire publique Louis-Riel
Secondary: PublicLester B Pearson Catholic High School
Secondary: CatholicGloucester High School
Secondary: PublicÉcole secondaire catholique Collège catholique Samuel-Genest
Secondary: CatholicColonel By Secondary School
Secondary: Public-
Appleton park
Gloucester ON 1.64km -
Tauvette Park
1.7km -
City Place Park
1.96km
-
TD Bank Financial Group
1648 Montreal Rd (Blair Rd.), Gloucester ON K1J 6N5 1.73km -
Laurentian Bank of Canada
1021 Cyrville Rd, Ottawa ON K1J 7S3 3.64km -
TD Bank Financial Group
562 Montreal Rd, Ottawa ON K1K 0T9 3.94km
- 2 bath
- 3 bed
403-2000 JASMINE Crescent, Beacon Hill North - South and Area, Ontario • K1J 8K4 • 2108 - Beacon Hill South
- 2 bath
- 4 bed
109-2000 JASMINE Crescent, Beacon Hill North - South and Area, Ontario • K1J 8K4 • 2108 - Beacon Hill South




