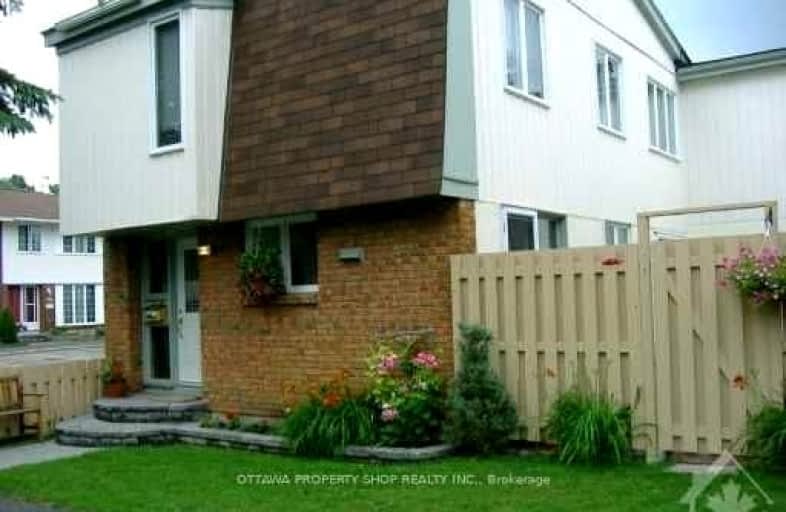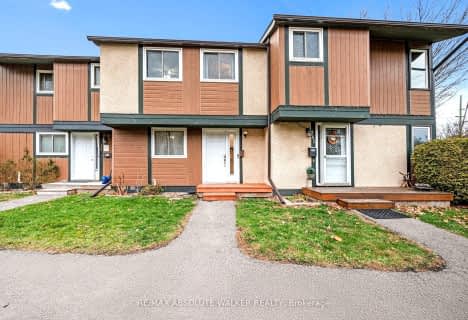Very Walkable
- Most errands can be accomplished on foot.
Some Transit
- Most errands require a car.
Bikeable
- Some errands can be accomplished on bike.
- — bath
- — bed
1875 Stonehenge Crescent, Cyrville - Carson Grove - Pineview, Ontario • K1B 4N7
- — bath
- — bed
48-2069 Jasmine Crescent, Beacon Hill North - South and Area, Ontario • K1J 7W2
Thomas D'Arcy McGee Catholic Elementary School
Elementary: CatholicSt. Brother Andre Elementary School
Elementary: CatholicLester B. Pearson Catholic Intermediate School
Elementary: CatholicÉcole élémentaire publique Séraphin-Marion
Elementary: PublicLe Phare Elementary School
Elementary: PublicHenry Munro Middle School
Elementary: PublicÉcole secondaire catholique Centre professionnel et technique Minto
Secondary: CatholicÉcole secondaire publique Louis-Riel
Secondary: PublicLester B Pearson Catholic High School
Secondary: CatholicGloucester High School
Secondary: PublicÉcole secondaire catholique Collège catholique Samuel-Genest
Secondary: CatholicColonel By Secondary School
Secondary: Public-
Appleton park
Gloucester ON 1.86km -
Tauvette Park
1.89km -
City Place Park
2.01km
-
TD Bank Financial Group
1648 Montreal Rd (Blair Rd.), Gloucester ON K1J 6N5 1.49km -
Laurentian Bank of Canada
1021 Cyrville Rd, Ottawa ON K1J 7S3 3.63km -
TD Bank Financial Group
562 Montreal Rd, Ottawa ON K1K 0T9 3.78km
- 2 bath
- 4 bed
- 1200 sqft
147-1449 Ridgebrook Drive, Cyrville - Carson Grove - Pineview, Ontario • K1B 4T1 • 2204 - Pineview




