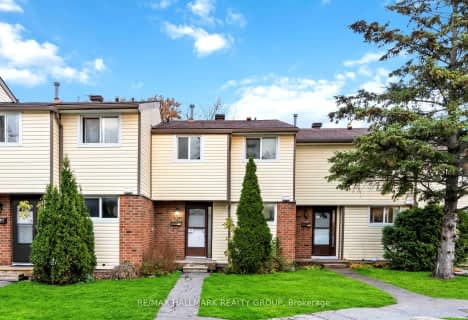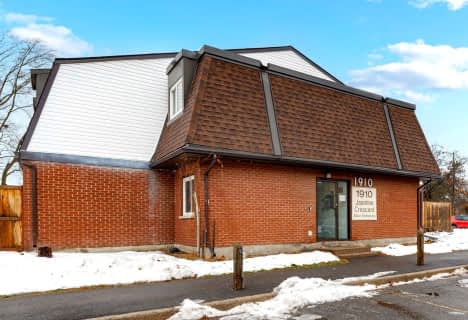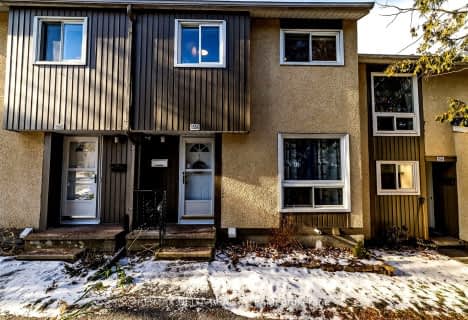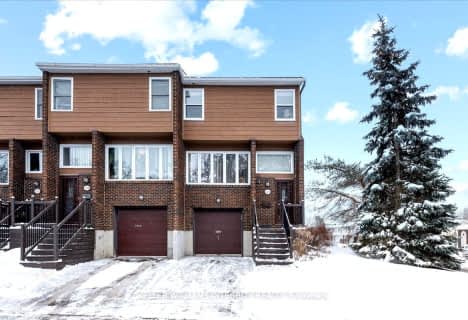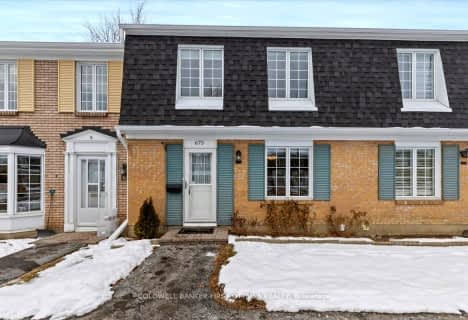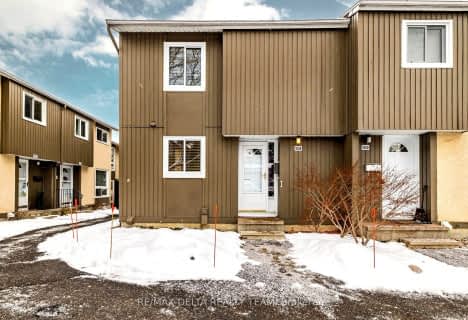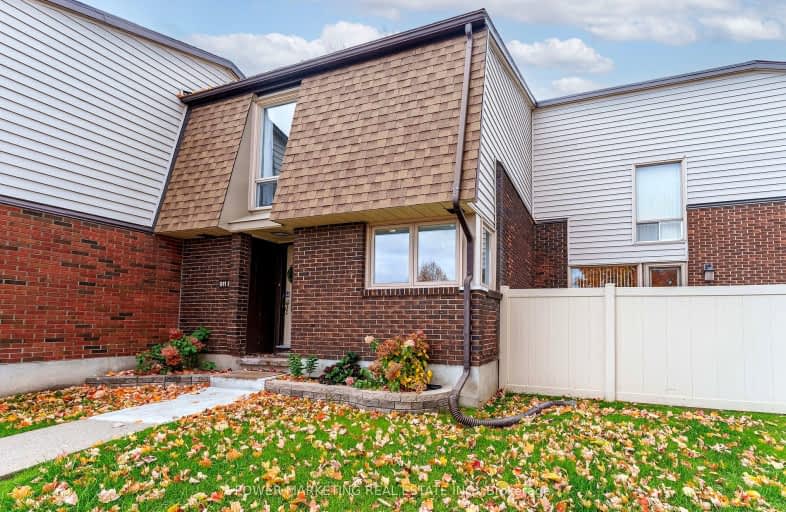
Very Walkable
- Most errands can be accomplished on foot.
Good Transit
- Some errands can be accomplished by public transportation.
Bikeable
- Some errands can be accomplished on bike.
Thomas D'Arcy McGee Catholic Elementary School
Elementary: CatholicSt. Brother Andre Elementary School
Elementary: CatholicLester B. Pearson Catholic Intermediate School
Elementary: CatholicÉcole élémentaire publique Séraphin-Marion
Elementary: PublicRobert Hopkins Public School
Elementary: PublicLe Phare Elementary School
Elementary: PublicÉcole secondaire catholique Centre professionnel et technique Minto
Secondary: CatholicÉcole secondaire publique Louis-Riel
Secondary: PublicLester B Pearson Catholic High School
Secondary: CatholicGloucester High School
Secondary: PublicÉcole secondaire catholique Collège catholique Samuel-Genest
Secondary: CatholicColonel By Secondary School
Secondary: Public-
City Place Park
1.91km -
Thorncliffe Park
2.23km -
Hemlock Park
361 Meadow Park Pl (Apple Tree Lane), Ottawa ON 3.78km
-
TD Bank Financial Group
1648 Montreal Rd (Blair Rd.), Gloucester ON K1J 6N5 1km -
Mbna Bank
1600 James Naismith Dr, Gloucester ON K1B 5N8 1.81km -
TD Bank Financial Group
2608 Innes Rd (Glen Park), Gloucester ON K1B 4Z6 3.21km
For Sale
- 2 bath
- 3 bed
- 1000 sqft
1464 MURDOCK Gate, Cyrville - Carson Grove - Pineview, Ontario • K1J 8R5 • 2201 - Cyrville
- 3 bath
- 4 bed
- 1200 sqft
4836 HENDON Way, Cyrville - Carson Grove - Pineview, Ontario • K1J 8T1 • 2201 - Cyrville
- 2 bath
- 3 bed
- 1200 sqft
2119 STONEHENGE Crescent, Cyrville - Carson Grove - Pineview, Ontario • K1B 4N7 • 2204 - Pineview
- 2 bath
- 3 bed
- 1400 sqft
317-1441 PALMERSTON Drive, Cyrville - Carson Grove - Pineview, Ontario • K1J 8N9 • 2202 - Carson Grove
- 2 bath
- 3 bed
- 1000 sqft
23j-1910 Jasmine Crescent, Beacon Hill North - South and Area, Ontario • K1J 7V9 • 2108 - Beacon Hill South
- 2 bath
- 4 bed
- 1200 sqft
147-1449 Ridgebrook Drive, Cyrville - Carson Grove - Pineview, Ontario • K1B 4T1 • 2204 - Pineview
- 3 bath
- 3 bed
- 1200 sqft
1786 Dondale Street, Cyrville - Carson Grove - Pineview, Ontario • K1B 5H8 • 2204 - Pineview
- 2 bath
- 3 bed
- 1200 sqft
4872 Hendon Way, Cyrville - Carson Grove - Pineview, Ontario • K1J 8T1 • 2201 - Cyrville
- 2 bath
- 3 bed
- 1200 sqft
188-1554 Lassiter Terrace, Beacon Hill North - South and Area, Ontario • K1J 8N4 • 2105 - Beaconwood
- 2 bath
- 3 bed
- 1600 sqft
2160 Eric Crescent, Cyrville - Carson Grove - Pineview, Ontario • K1B 4P4 • 2204 - Pineview
- — bath
- — bed
- — sqft
05-675 Eastvale Court, Beacon Hill North - South and Area, Ontario • K1J 6Z7 • 2103 - Beacon Hill North
- 2 bath
- 3 bed
- 1200 sqft
190-1558 Lassiter Terrace, Beacon Hill North - South and Area, Ontario • K1J 8N4 • 2105 - Beaconwood





