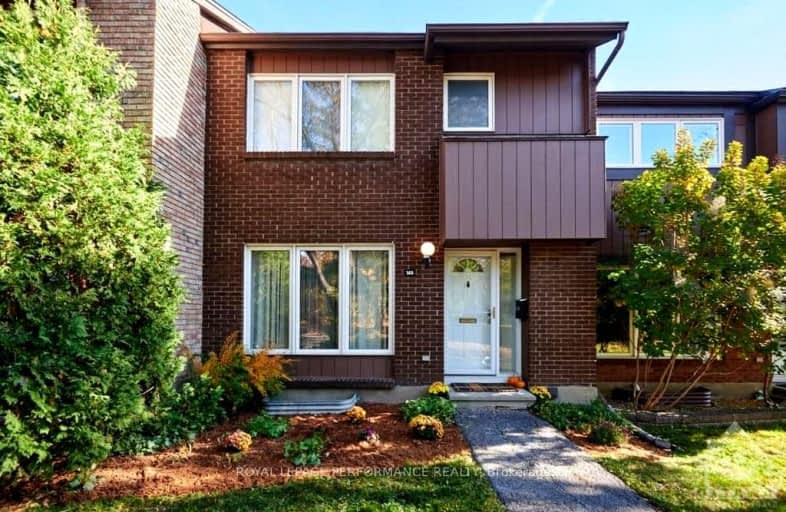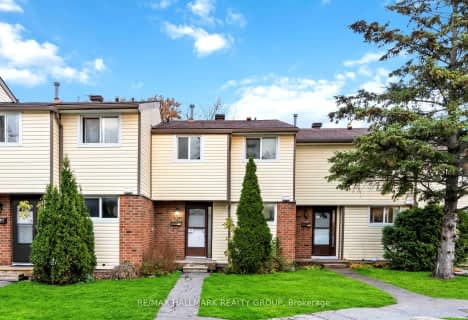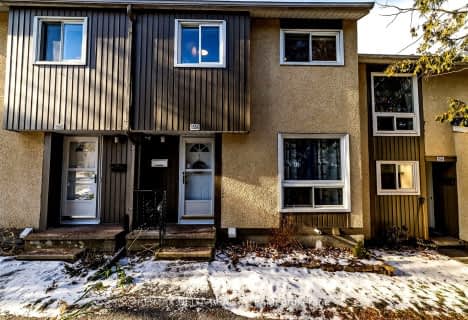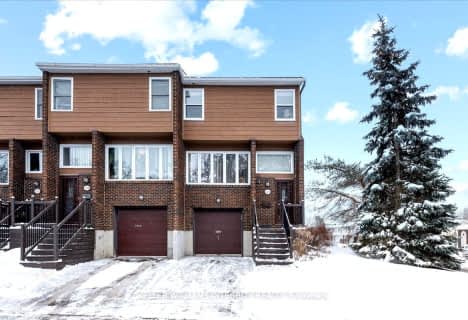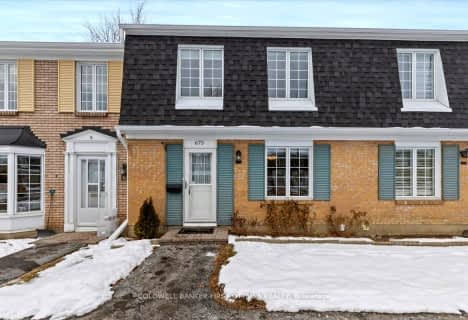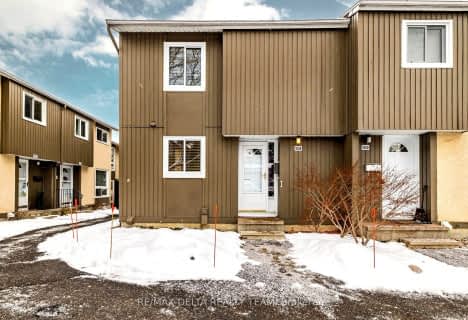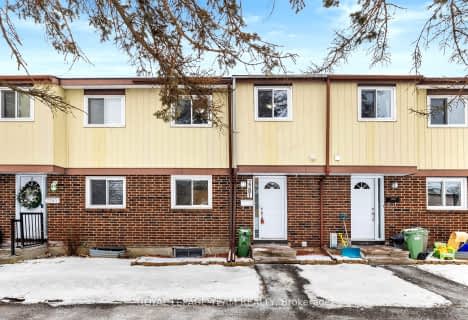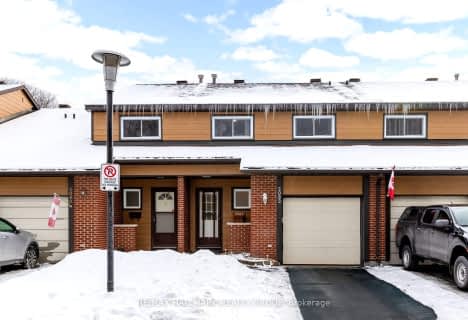Very Walkable
- Most errands can be accomplished on foot.
Good Transit
- Some errands can be accomplished by public transportation.
Bikeable
- Some errands can be accomplished on bike.
Thomas D'Arcy McGee Catholic Elementary School
Elementary: CatholicSt. Brother Andre Elementary School
Elementary: CatholicLester B. Pearson Catholic Intermediate School
Elementary: CatholicÉcole élémentaire publique Séraphin-Marion
Elementary: PublicLe Phare Elementary School
Elementary: PublicHenry Munro Middle School
Elementary: PublicÉcole secondaire catholique Centre professionnel et technique Minto
Secondary: CatholicÉcole secondaire publique Louis-Riel
Secondary: PublicLester B Pearson Catholic High School
Secondary: CatholicGloucester High School
Secondary: PublicÉcole secondaire catholique Collège catholique Samuel-Genest
Secondary: CatholicColonel By Secondary School
Secondary: Public-
Tauvette Park
2.08km -
Appleton park
Gloucester ON 2.65km -
City Place Park
2.66km
-
TD Bank Financial Group
1648 Montreal Rd (Blair Rd.), Gloucester ON K1J 6N5 1.56km -
TD Bank Financial Group
562 Montreal Rd, Ottawa ON K1K 0T9 3.98km -
Laurentian Bank of Canada
1021 Cyrville Rd, Ottawa ON K1J 7S3 4.16km
For Sale
- 2 bath
- 3 bed
- 1200 sqft
189-2111 MONTREAL Road, Beacon Hill North - South and Area, Ontario • K1J 8M8 • 2105 - Beaconwood
- 2 bath
- 4 bed
40-2111 MONTREAL Road, Beacon Hill North - South and Area, Ontario • K1J 8M8 • 2105 - Beaconwood
- 2 bath
- 3 bed
- 1400 sqft
317-1441 PALMERSTON Drive, Cyrville - Carson Grove - Pineview, Ontario • K1J 8N9 • 2202 - Carson Grove
- 2 bath
- 4 bed
- 1200 sqft
147-1449 Ridgebrook Drive, Cyrville - Carson Grove - Pineview, Ontario • K1B 4T1 • 2204 - Pineview
- 2 bath
- 3 bed
- 1200 sqft
188-1554 Lassiter Terrace, Beacon Hill North - South and Area, Ontario • K1J 8N4 • 2105 - Beaconwood
- 2 bath
- 3 bed
- 1600 sqft
2160 Eric Crescent, Cyrville - Carson Grove - Pineview, Ontario • K1B 4P4 • 2204 - Pineview
- — bath
- — bed
- — sqft
05-675 Eastvale Court, Beacon Hill North - South and Area, Ontario • K1J 6Z7 • 2103 - Beacon Hill North
- 2 bath
- 3 bed
- 1200 sqft
190-1558 Lassiter Terrace, Beacon Hill North - South and Area, Ontario • K1J 8N4 • 2105 - Beaconwood
- 3 bath
- 3 bed
- 1400 sqft
2281 Orient Park Drive, Blackburn Hamlet, Ontario • K1B 4Y2 • 2303 - Blackburn Hamlet (South)
- 2 bath
- 4 bed
- 1200 sqft
54-2082 Orient Park Drive, Blackburn Hamlet, Ontario • K1B 4V9 • 2303 - Blackburn Hamlet (South)
