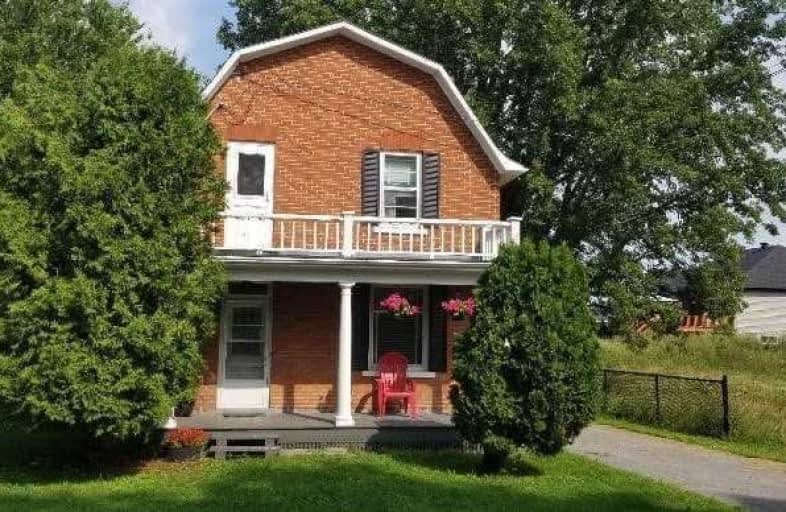
Notre Dame Catholic Separate School
Elementary: Catholic
1.08 km
St Mary's Separate School
Elementary: Catholic
0.98 km
Carleton Place Intermediate School
Elementary: Public
1.93 km
Arklan Community Public School
Elementary: Public
2.22 km
Caldwell Street Elementary School
Elementary: Public
1.16 km
St. Gregory Catholic
Elementary: Catholic
0.73 km
Almonte District High School
Secondary: Public
11.32 km
Perth and District Collegiate Institute
Secondary: Public
26.42 km
Carleton Place High School
Secondary: Public
0.81 km
St John Catholic High School
Secondary: Catholic
28.46 km
Notre Dame Catholic High School
Secondary: Catholic
1.08 km
T R Leger School of Adult & Continuing Secondary School
Secondary: Public
1.43 km


