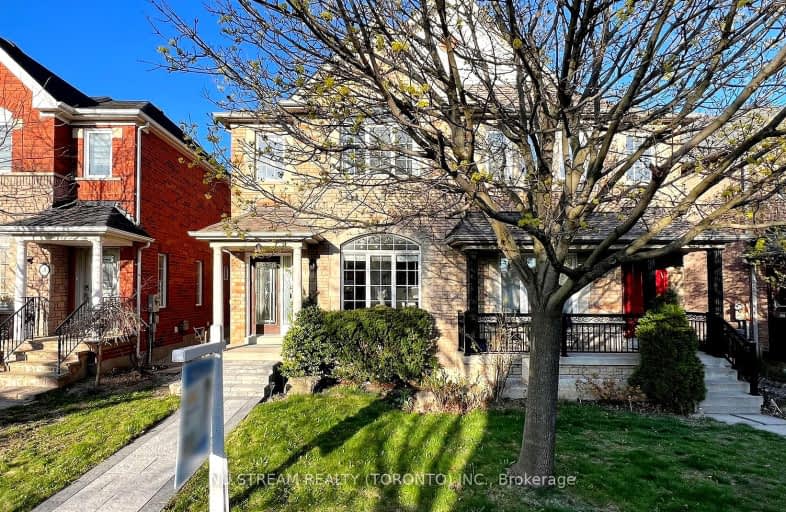Somewhat Walkable
- Some errands can be accomplished on foot.
54
/100
Some Transit
- Most errands require a car.
42
/100
Bikeable
- Some errands can be accomplished on bike.
50
/100

Father John Kelly Catholic Elementary School
Elementary: Catholic
1.71 km
Forest Run Elementary School
Elementary: Public
0.60 km
Roméo Dallaire Public School
Elementary: Public
1.79 km
St Cecilia Catholic Elementary School
Elementary: Catholic
1.05 km
Dr Roberta Bondar Public School
Elementary: Public
1.26 km
Carrville Mills Public School
Elementary: Public
1.22 km
Langstaff Secondary School
Secondary: Public
3.86 km
Maple High School
Secondary: Public
3.43 km
Vaughan Secondary School
Secondary: Public
5.13 km
Westmount Collegiate Institute
Secondary: Public
3.83 km
St Joan of Arc Catholic High School
Secondary: Catholic
3.41 km
Stephen Lewis Secondary School
Secondary: Public
1.18 km
-
Mill Pond Park
262 Mill St (at Trench St), Richmond Hill ON 4.86km -
G Ross Lord Park
4801 Dufferin St (at Supertest Rd), Toronto ON M3H 5T3 7.17km -
Antibes Park
58 Antibes Dr (at Candle Liteway), Toronto ON M2R 3K5 7.61km
-
TD Bank Financial Group
8707 Dufferin St (Summeridge Drive), Thornhill ON L4J 0A2 1.55km -
Scotiabank
9930 Dufferin St, Vaughan ON L6A 4K5 1.97km -
CIBC
9950 Dufferin St (at Major MacKenzie Dr. W.), Maple ON L6A 4K5 2.09km














