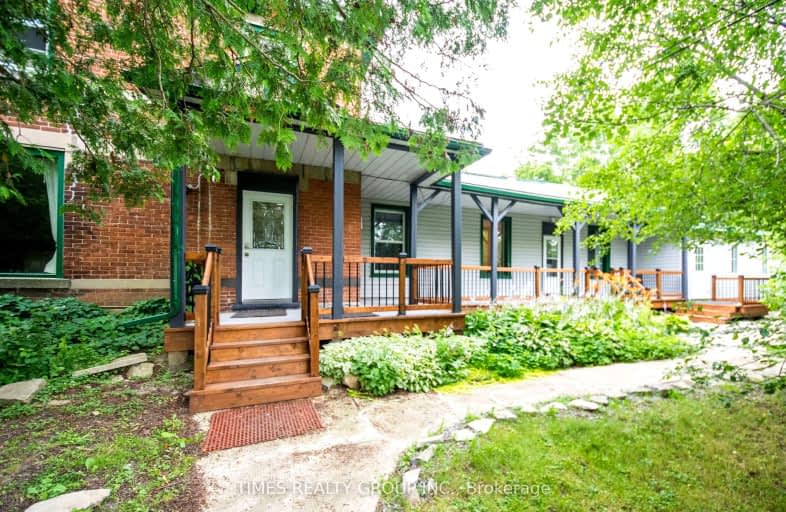Very Walkable
- Most errands can be accomplished on foot.
84
/100
Very Bikeable
- Most errands can be accomplished on bike.
71
/100

Centennial Secondary School Elementary School
Elementary: Public
1.50 km
Our Lady of Fatima Catholic School
Elementary: Catholic
0.82 km
Holy Rosary Catholic School
Elementary: Catholic
1.59 km
Prince Charles Public School
Elementary: Public
0.37 km
Prince of Wales Public School
Elementary: Public
1.82 km
St Michael Catholic School
Elementary: Catholic
0.80 km
Sir James Whitney/Sagonaska Secondary School
Secondary: Provincial
1.89 km
Sir James Whitney School for the Deaf
Secondary: Provincial
1.89 km
Nicholson Catholic College
Secondary: Catholic
0.81 km
Quinte Secondary School
Secondary: Public
1.23 km
St Theresa Catholic Secondary School
Secondary: Catholic
2.96 km
Centennial Secondary School
Secondary: Public
1.43 km
-
Queen Anne Playground
Belleville ON 0.1km -
Lion’s Park
54 Station St (Station St), Belleville ON K8N 2S5 1.11km -
Quinte Dog Park
Bay Ridge Rd, Belleville ON K8P 3P6 1.17km
-
Localcoin Bitcoin ATM - County Convenience Store
44 Moira St W, Belleville ON K8P 1S3 0.43km -
TD Canada Trust ATM
202 Front St, Belleville ON K8N 2Z2 0.54km -
TD Bank Financial Group
202 Front St (at Bridge St W), Belleville ON K8N 2Z2 0.54km







