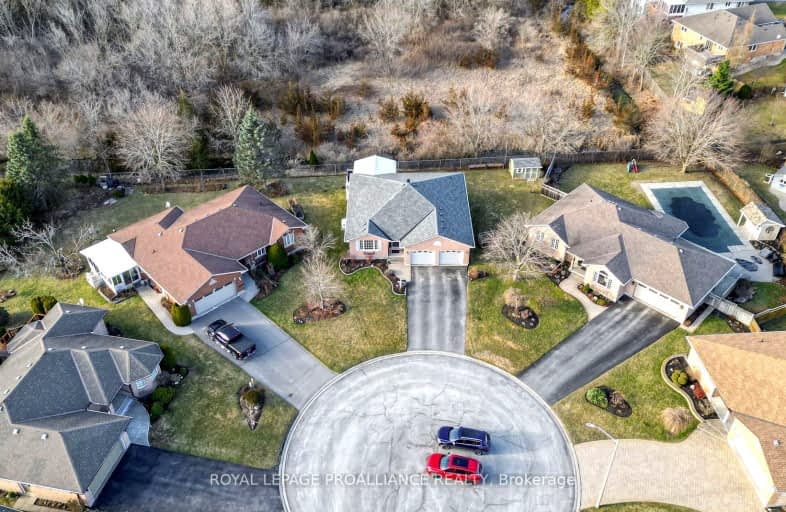Car-Dependent
- Most errands require a car.
Bikeable
- Some errands can be accomplished on bike.

Centennial Secondary School Elementary School
Elementary: PublicSir James Whitney/Sagonaska Elementary School
Elementary: ProvincialSir James Whitney School for the Deaf
Elementary: ProvincialOur Lady of Fatima Catholic School
Elementary: CatholicSusanna Moodie Senior Elementary School
Elementary: PublicSir John A Macdonald Public School
Elementary: PublicSir James Whitney/Sagonaska Secondary School
Secondary: ProvincialSir James Whitney School for the Deaf
Secondary: ProvincialNicholson Catholic College
Secondary: CatholicQuinte Secondary School
Secondary: PublicSt Theresa Catholic Secondary School
Secondary: CatholicCentennial Secondary School
Secondary: Public-
Jack Cook's Wee Sports Pub
436 Dundas Street W, Belleville, ON K8P 1B5 1.53km -
The Local Social House
211 Coleman Street, Belleville, ON K8P 3H8 1.98km -
Capers
272 Front Street, Belleville, ON K8N 2Z2 2.09km
-
Tim Horton's
161 Bridge Street W, Belleville, ON K8P 1K2 1.12km -
Tim Hortons
48 Dundas Street W, Belleville, ON K8P 1A3 1.72km -
The Local Social House
211 Coleman Street, Belleville, ON K8P 3H8 1.98km
-
Infinite Martial Arts & Fitness
315 Bell Boulevard, Belleville, ON K8P 5H3 2.52km -
Planet Fitness
199 Bell Boulevard, Belleville, ON K8P 5B8 2.75km -
GoodLife Fitness
390 North Front Street, Belleville Quinte Mall, Belleville, ON K8P 3E1 3.14km
-
Shoppers Drug Mart
150 Sidney Street., Belleville, ON K8P 5L6 0.93km -
Shoppers Drug Mart
390 N Front Street, Belleville, ON K8P 3E1 3.02km -
Geen's Pharmasave
305 North Front Street, Belleville, ON K8P 3C3 3.05km
-
Flossie’s Sandwich Parlor
250 Sidney Street, Belleville, ON K8P 3Z3 0.77km -
Queens Wok
150 Sidney Street, Unit 12B, Belleville, ON K8P 5E2 0.85km -
Westside Pizza Factory
150 Sidney Street, Belleville, ON K8P 5E2 0.89km
-
Quinte Mall
390 N Front Street, Belleville, ON K8P 3E1 3.12km -
Dollarama - Wal-Mart Centre
264 Millennium Pkwy, Belleville, ON K8N 4Z5 3.89km -
Giant Tiger
161 Bridge Street W, Belleville, ON K8P 1K2 1.09km
-
Victoria Convenience
113 Av Victoria, Belleville, ON K8N 2A7 2.7km -
M&M Food Market
149 Bell Blvd, Unit A3, Centre Point Mall, Belleville, ON K8P 5N8 2.97km -
Taste of Country
16 Roblin Road, Belleville, ON K8N 4Z5 3.55km
-
Liquor Control Board of Ontario
2 Lake Street, Picton, ON K0K 2T0 27.14km -
LCBO
30 Ottawa Street, Havelock, ON K0L 1Z0 48.74km
-
Belleville (City of)
169 Front Street, Belleville, ON K8N 2Y8 2.22km -
Ralph Neale's Belleville Dodge Chrysler Jeep Ram
658 Dundas Street W, Belleville, ON K8N 5J1 2.3km -
Canadian Tire Gas+ - Belleville
101 Bell Boulevard, Belleville, ON K8P 4V2 3.03km
-
Galaxy Cinemas Belleville
160 Bell Boulevard, Belleville, ON K8P 5L2 3.01km -
Belleville Cineplex
321 Front Street, Belleville, ON K8N 2Z9 3.12km -
Centre Theatre
120 Dundas Street W, Trenton, ON K8V 3P3 14.96km
-
County of Prince Edward Public Library, Picton Branch
208 Main Street, Picton, ON K0K 2T0 27.42km -
Lennox & Addington County Public Library Office
25 River Road, Napanee, ON K7R 3S6 37.93km -
Lennox & Addington County Public Library Office
97 Thomas Street E, Napanee, ON K7R 4B9 38.09km
-
Quinte Health Care Belleville General Hospital
265 Dundas Street E, Belleville, ON K8N 5A9 3.69km -
Prince Edward County Memorial Hospital
403 Picton Main Street, Picton, ON K0K 2T0 27.12km -
Lennox & Addington County General Hospital
8 Richmond Park Drive, Napanee, ON K7R 2Z4 36.53km
-
Massassauga Point Conservation Area
Belleville ON 1.46km -
The Werner Dietz Park
Belleville ON 1.7km -
Zwicks Island
Bay Bridge Rd, Belleville ON 1.95km
-
HODL Bitcoin ATM - Daisy Mart
157 Bridge St W, Belleville ON K8P 1J8 1.18km -
Localcoin Bitcoin ATM - County Convenience Store
44 Moira St W, Belleville ON K8P 1S3 1.9km -
TD Canada Trust ATM
202 Front St, Belleville ON K8N 2Z2 2.1km














