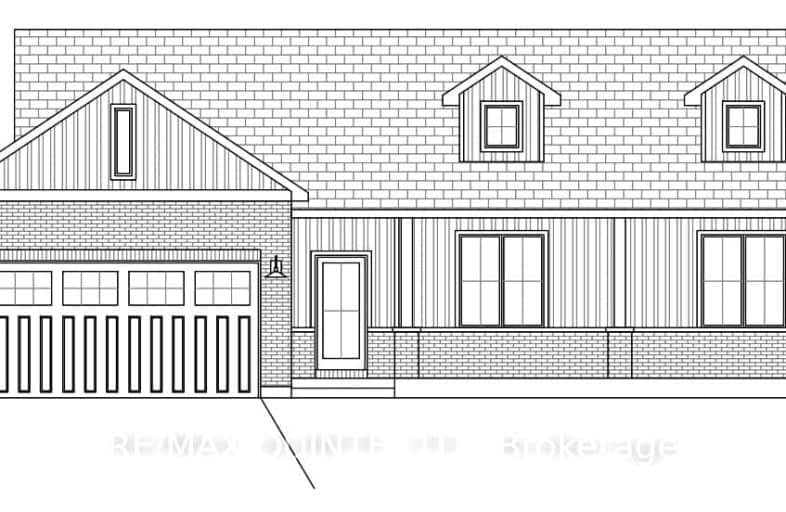Car-Dependent
- Almost all errands require a car.
Somewhat Bikeable
- Most errands require a car.

St Mary Catholic School
Elementary: CatholicQueen Victoria School
Elementary: PublicSt Joseph Catholic School
Elementary: CatholicTyendinaga Public School
Elementary: PublicHarmony Public School
Elementary: PublicHarry J Clarke Public School
Elementary: PublicSir James Whitney School for the Deaf
Secondary: ProvincialNicholson Catholic College
Secondary: CatholicQuinte Secondary School
Secondary: PublicMoira Secondary School
Secondary: PublicSt Theresa Catholic Secondary School
Secondary: CatholicCentennial Secondary School
Secondary: Public-
Thurlow Dog Park
Farnham Rd, Belleville ON 9.1km -
Stanley Park
Edgehill Rd, Belleville ON K8N 2L1 9.38km -
Township Park
55 Old Kingston Rd, Belleville ON 9.56km
-
CoinFlip Bitcoin ATM
135 Cannifton Rd, Belleville ON K8N 4V4 10.26km -
CIBC
470 Dundas St E (Bayview Mall), Belleville ON K8N 1G1 10.33km -
BMO Bank of Montreal
470 Dundas St E, Belleville ON K8N 1G1 10.47km









