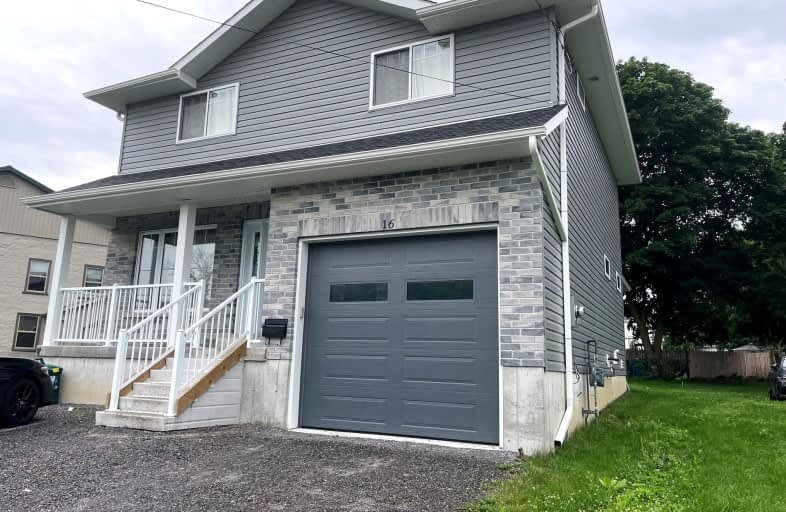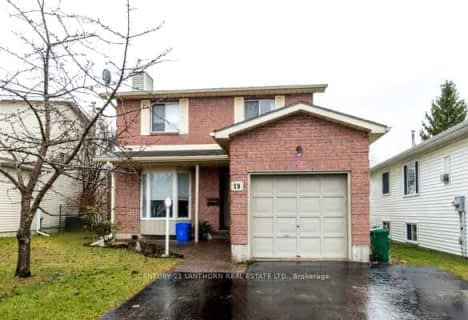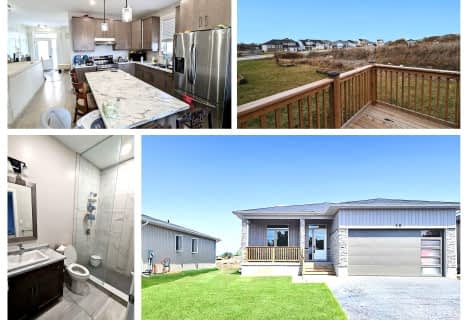Somewhat Walkable
- Most errands can be accomplished on foot.
70
/100
Bikeable
- Some errands can be accomplished on bike.
60
/100

Centennial Secondary School Elementary School
Elementary: Public
1.52 km
Our Lady of Fatima Catholic School
Elementary: Catholic
0.52 km
Prince Charles Public School
Elementary: Public
0.55 km
Georges Vanier Catholic School
Elementary: Catholic
1.66 km
Park Dale Public School
Elementary: Public
1.03 km
St Michael Catholic School
Elementary: Catholic
1.26 km
Sir James Whitney/Sagonaska Secondary School
Secondary: Provincial
2.13 km
Sir James Whitney School for the Deaf
Secondary: Provincial
2.13 km
Nicholson Catholic College
Secondary: Catholic
1.22 km
Quinte Secondary School
Secondary: Public
0.83 km
St Theresa Catholic Secondary School
Secondary: Catholic
2.67 km
Centennial Secondary School
Secondary: Public
1.50 km
-
Parkdale Veterans Park
119 Birch St, Belleville ON K8P 4J5 1.26km -
Lion’s Park
54 Station St (Station St), Belleville ON K8N 2S5 1.27km -
Memorial Park
Cannifton Rd (Cannifton & Reid), Belleville ON 1.56km
-
Localcoin Bitcoin ATM - County Convenience Store
44 Moira St W, Belleville ON K8P 1S3 0.7km -
BMO Bank of Montreal
110 N Front St, Belleville ON K8P 5J8 0.93km -
BMO Bank of Montreal
390 N Front St, Belleville ON K8P 3E1 0.93km














