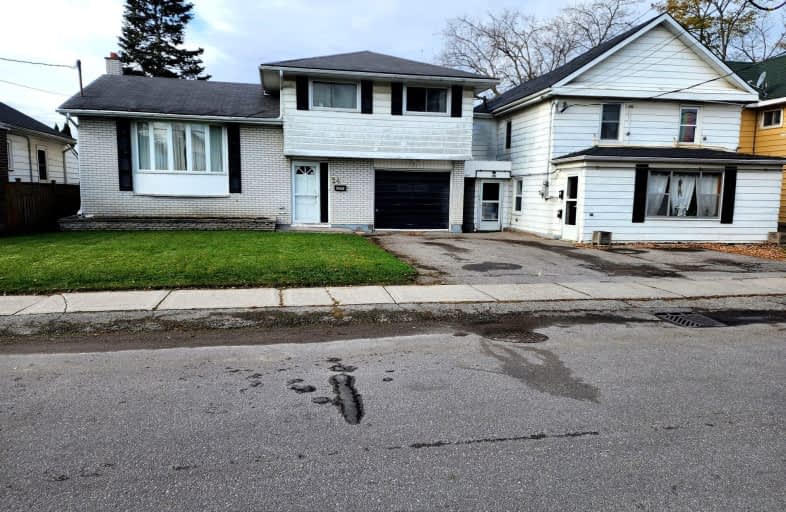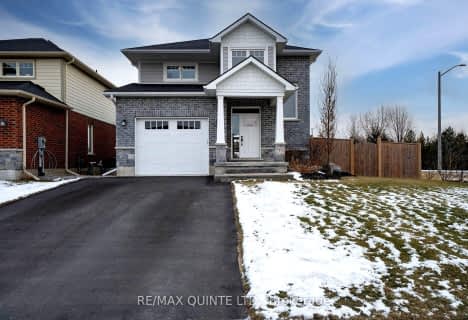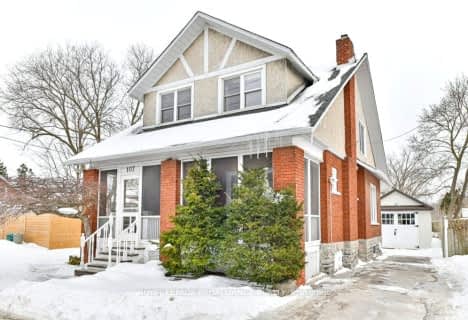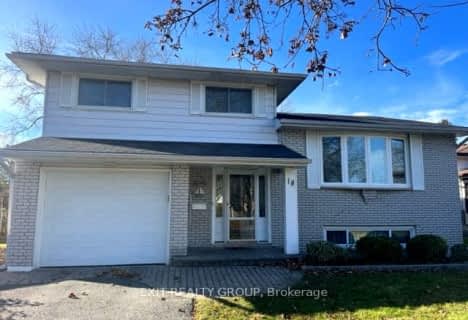Somewhat Walkable
- Some errands can be accomplished on foot.
Bikeable
- Some errands can be accomplished on bike.

Queen Elizabeth Public School
Elementary: PublicHoly Rosary Catholic School
Elementary: CatholicQueen Victoria School
Elementary: PublicPrince Charles Public School
Elementary: PublicPrince of Wales Public School
Elementary: PublicSt Michael Catholic School
Elementary: CatholicSir James Whitney School for the Deaf
Secondary: ProvincialNicholson Catholic College
Secondary: CatholicQuinte Secondary School
Secondary: PublicMoira Secondary School
Secondary: PublicSt Theresa Catholic Secondary School
Secondary: CatholicCentennial Secondary School
Secondary: Public-
Memorial Park
Cannifton Rd (Cannifton & Reid), Belleville ON 0.2km -
Lion’s Park
54 Station St (Station St), Belleville ON K8N 2S5 0.41km -
QV Playground
Belleville ON 0.42km
-
CoinFlip Bitcoin ATM
135 Cannifton Rd, Belleville ON K8N 4V4 0.53km -
BMO Bank of Montreal
110 N Front St, Belleville ON K8P 5J8 0.68km -
TD Canada Trust ATM
143 N Front St, Belleville ON K8P 3B5 0.74km






















