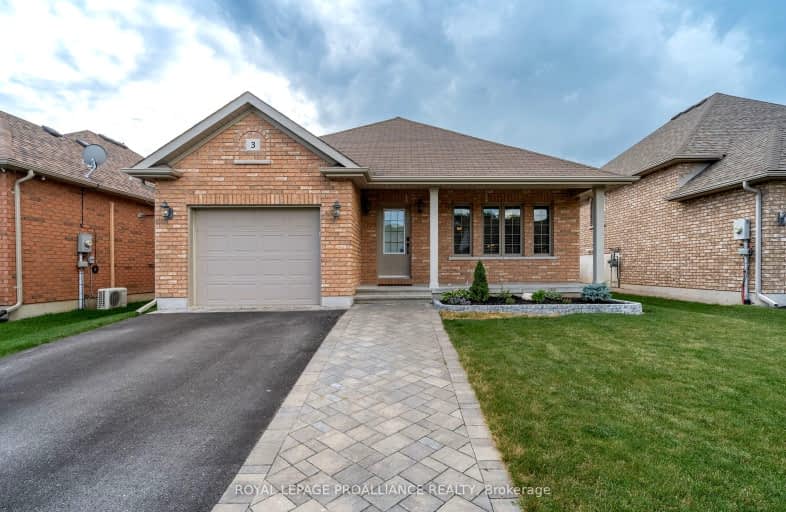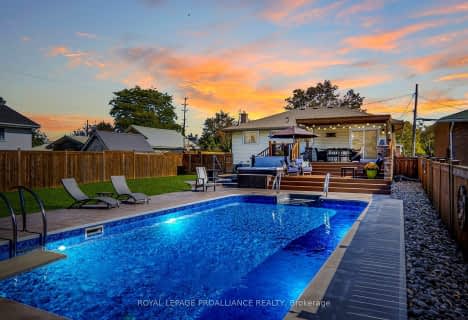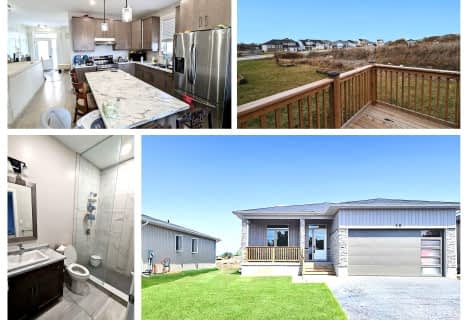
3D Walkthrough
Car-Dependent
- Most errands require a car.
25
/100
Somewhat Bikeable
- Most errands require a car.
43
/100

Our Lady of Fatima Catholic School
Elementary: Catholic
3.30 km
Holy Rosary Catholic School
Elementary: Catholic
2.80 km
Prince Charles Public School
Elementary: Public
3.53 km
Georges Vanier Catholic School
Elementary: Catholic
1.40 km
Prince of Wales Public School
Elementary: Public
2.69 km
Park Dale Public School
Elementary: Public
1.97 km
Sir James Whitney/Sagonaska Secondary School
Secondary: Provincial
4.85 km
Sir James Whitney School for the Deaf
Secondary: Provincial
4.85 km
Nicholson Catholic College
Secondary: Catholic
3.68 km
Quinte Secondary School
Secondary: Public
2.57 km
St Theresa Catholic Secondary School
Secondary: Catholic
2.40 km
Centennial Secondary School
Secondary: Public
4.16 km













