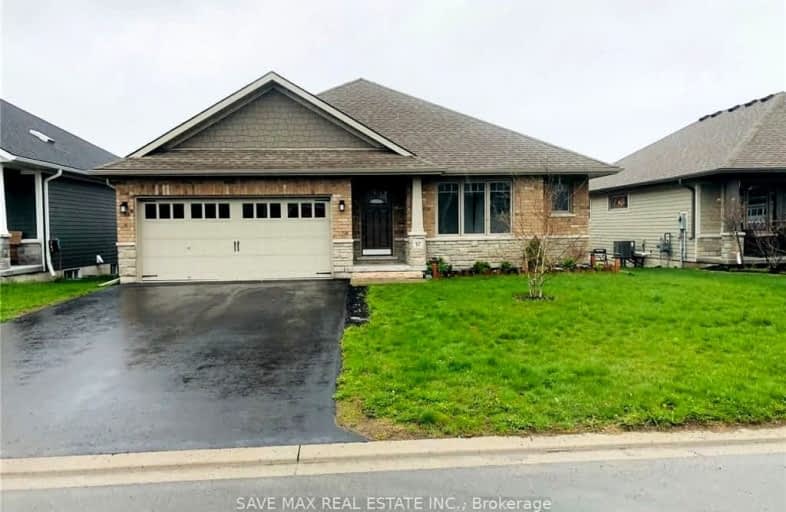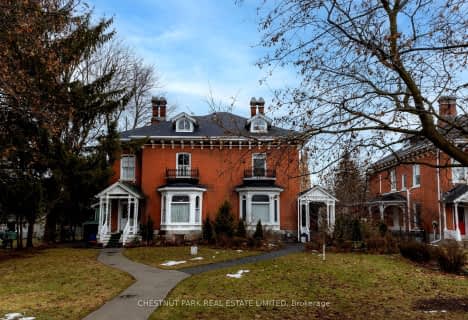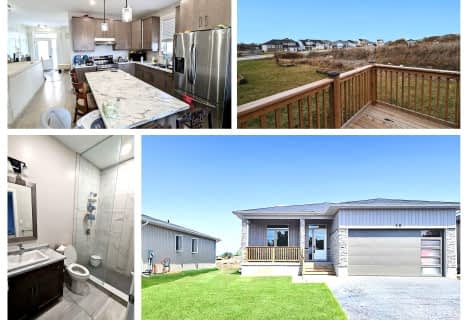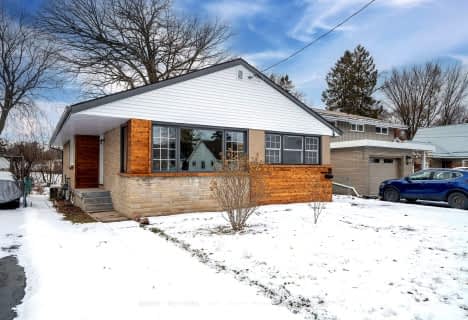Car-Dependent
- Almost all errands require a car.
16
/100
Somewhat Bikeable
- Most errands require a car.
32
/100

Queen Elizabeth Public School
Elementary: Public
2.42 km
Queen Victoria School
Elementary: Public
2.54 km
St Joseph Catholic School
Elementary: Catholic
1.77 km
Prince of Wales Public School
Elementary: Public
3.20 km
St Michael Catholic School
Elementary: Catholic
3.39 km
Harry J Clarke Public School
Elementary: Public
1.22 km
Sir James Whitney/Sagonaska Secondary School
Secondary: Provincial
5.92 km
Nicholson Catholic College
Secondary: Catholic
3.38 km
Quinte Secondary School
Secondary: Public
3.91 km
Moira Secondary School
Secondary: Public
0.85 km
St Theresa Catholic Secondary School
Secondary: Catholic
3.20 km
Centennial Secondary School
Secondary: Public
5.60 km
-
Stanley Park
Edgehill Rd, Belleville ON K8N 2L1 0.72km -
Stanley Parkette & Trail
32 Stanley Park Dr, Belleville ON 0.94km -
Diamond Street Park
DIAMOND St, Frankford ON 1.47km
-
CIBC
470 Dundas St E (Bayview Mall), Belleville ON K8N 1G1 1.52km -
BMO Bank of Montreal
470 Dundas St E, Belleville ON K8N 1G1 1.66km -
President's Choice Financial Pavilion and ATM
400 Dundas St E, Belleville ON K8N 1E8 1.94km














