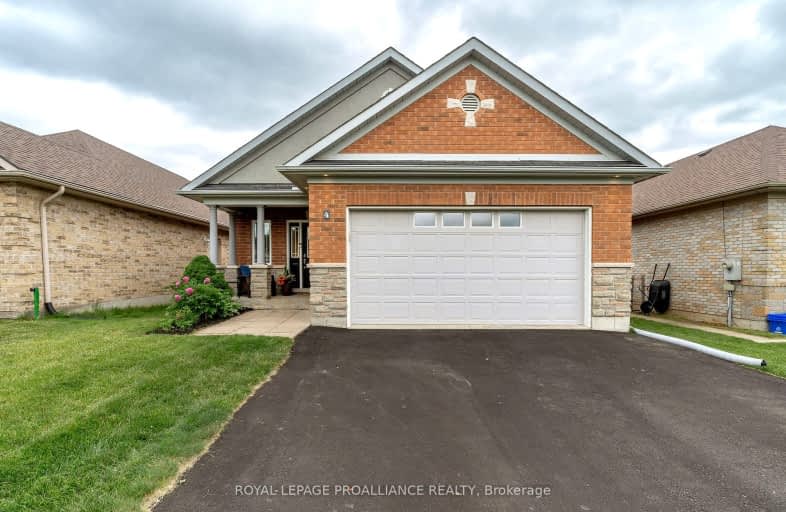Very Walkable
- Most errands can be accomplished on foot.
74
/100
Very Bikeable
- Most errands can be accomplished on bike.
73
/100

Our Lady of Fatima Catholic School
Elementary: Catholic
1.72 km
Holy Rosary Catholic School
Elementary: Catholic
1.01 km
Prince Charles Public School
Elementary: Public
1.78 km
Georges Vanier Catholic School
Elementary: Catholic
0.53 km
Prince of Wales Public School
Elementary: Public
1.01 km
Park Dale Public School
Elementary: Public
0.71 km
Sir James Whitney/Sagonaska Secondary School
Secondary: Provincial
3.37 km
Sir James Whitney School for the Deaf
Secondary: Provincial
3.37 km
Nicholson Catholic College
Secondary: Catholic
1.76 km
Quinte Secondary School
Secondary: Public
0.64 km
St Theresa Catholic Secondary School
Secondary: Catholic
1.61 km
Centennial Secondary School
Secondary: Public
2.71 km
-
Parkdale Veterans Park
119 Birch St, Belleville ON K8P 4J5 0.7km -
Memorial Gardens
Bell Blvd (Bell & North Park), Belleville ON 0.89km -
The Pirate Ship Park
Moira St E, Belleville ON 1.06km
-
RBC Royal Bank
246 N Front St, Belleville ON K8P 3C2 0.27km -
TD Canada Trust Branch and ATM
143 N Front St, Belleville ON K8P 3B5 0.67km -
TD Bank Financial Group
143 N Front St (N Front & College), Belleville ON K8P 3B5 0.67km








